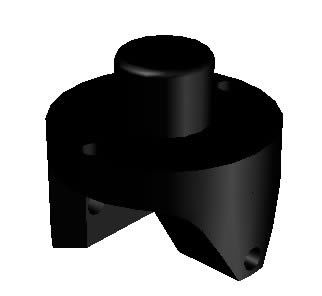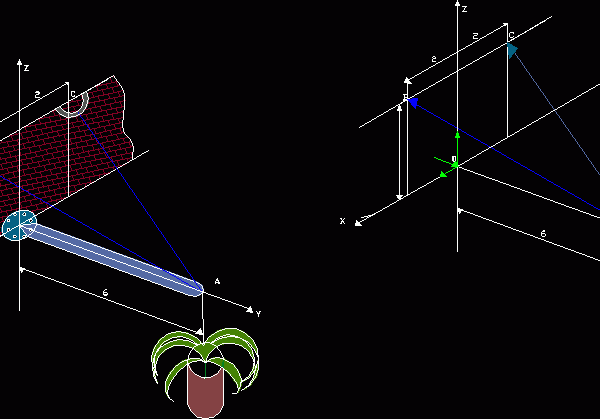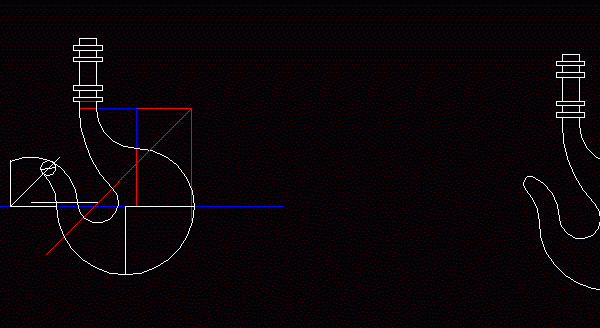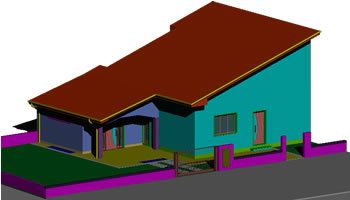
Part 3D DWG Model for AutoCAD
Part drawn in 3D, with superior views, front, bottom and side 2D Raw text data extracted from CAD file: Language N/A Drawing Type Model Category Drawing with Autocad Additional Screenshots…

Part drawn in 3D, with superior views, front, bottom and side 2D Raw text data extracted from CAD file: Language N/A Drawing Type Model Category Drawing with Autocad Additional Screenshots…

Graphic on a problem of applied mechanics drawn in 2 – d Raw text data extracted from CAD file: Language N/A Drawing Type Block Category Drawing with Autocad Additional Screenshots…

Hook drawn autocad for beginners; Do learn basic drawing to autocad 2d Language N/A Drawing Type Block Category Drawing with Autocad Additional Screenshots File Type dwg Materials Measurement Units Footprint…

A rendered 3D Max model of a 2 story house with pitched roof featuring a patio, guard rail in front of balcony, garage, garden, stairs, doors and windows Language English Drawing…
