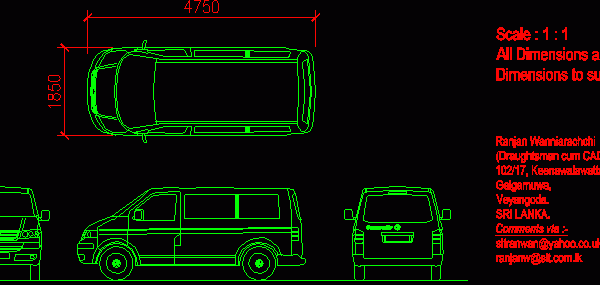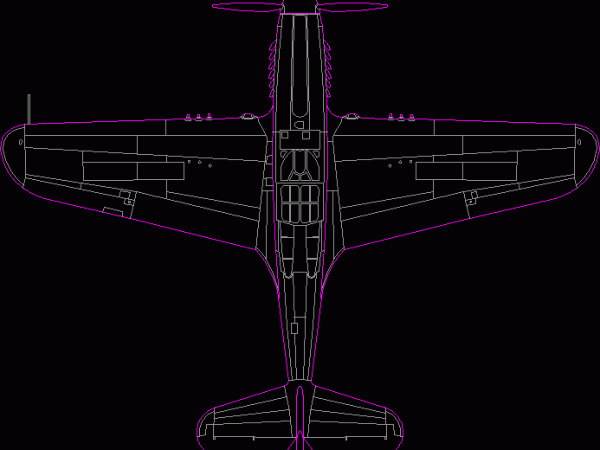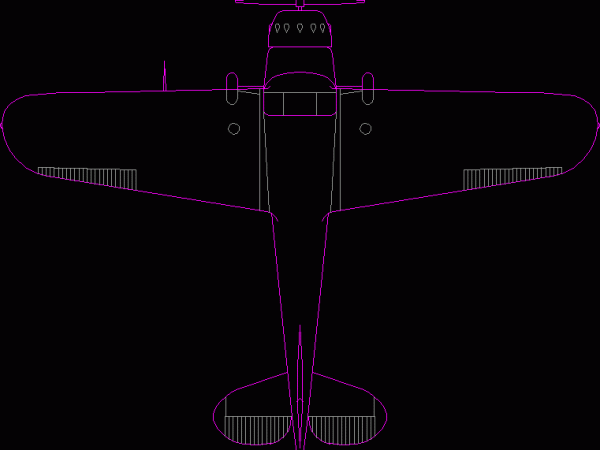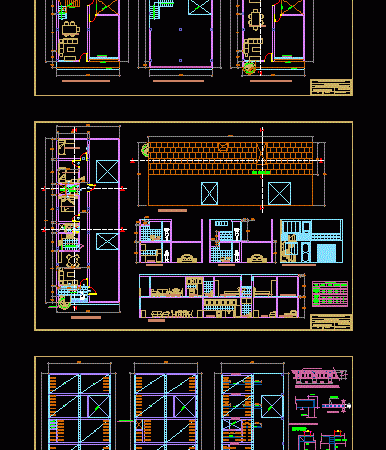
Volkswagen – Micro Bus DWG Block for AutoCAD
Drawn metric scale 1:1 – Size scale 1 : 100 – can be inserted at any scale Drawing labels, details, and other text information extracted from the CAD file: caravelle…

Drawn metric scale 1:1 – Size scale 1 : 100 – can be inserted at any scale Drawing labels, details, and other text information extracted from the CAD file: caravelle…

Curtiss P40 aircraft in 2D plan view drawn using AutoCAD in architectural scale (1 unit = 1 in). Uses three layers; one for aircraft outline; one for detail; one for…

Cessna 195 aircraft in 2D plan view drawn using AutoCAD in architectural scale (1 unit = 1 in). Uses two layers; one for outline and one for interior detail. Language…

DESIGN OF A SHOP IN SECOND, THE HOUSE IS DRAWN AS IS AND HOW WILL THE NEW DEPARTMENT Drawing labels, details, and other text information extracted from the CAD file…

Project interior living room; drawn floor; colored plants; coated floors . Drawing labels, details, and other text information extracted from the CAD file (Translated from Portuguese): split, scale :, board…
