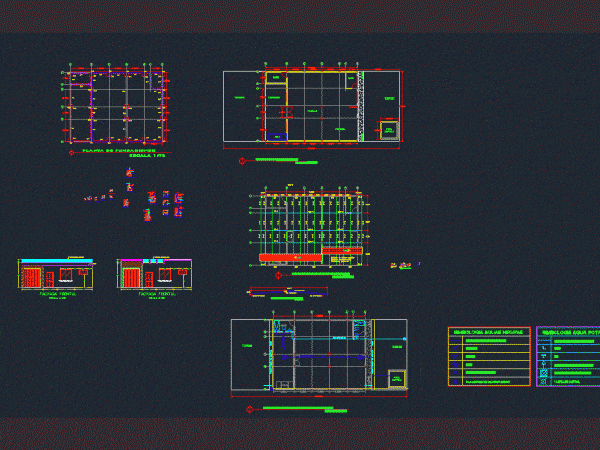
Family House 1 Level DWG Detail for AutoCAD
FAMILY HOUSE 1 level; drawn in AutoCAD. To build on an area of ??10 x 20 meters. The basic elements for accommodation of an average family. Cosntructivos details Drawing labels,…

FAMILY HOUSE 1 level; drawn in AutoCAD. To build on an area of ??10 x 20 meters. The basic elements for accommodation of an average family. Cosntructivos details Drawing labels,…
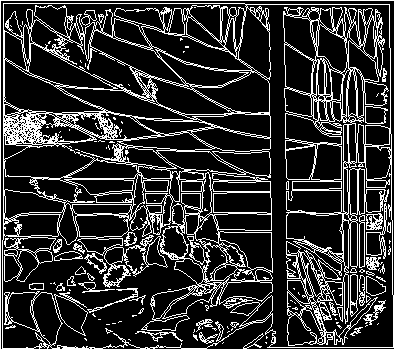
Art Glass, drawn in detail. Language English Drawing Type Detail Category Doors & Windows Additional Screenshots File Type dwg Materials Glass Measurement Units Metric Footprint Area Building Features Tags art,…
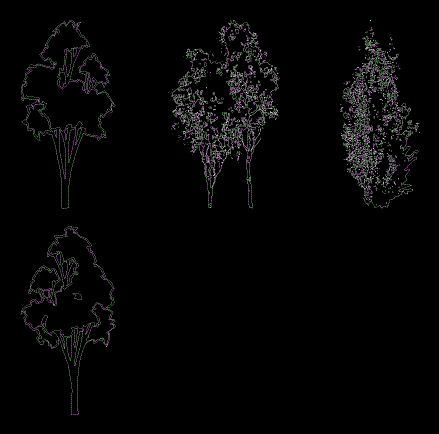
Alamos and gals drawn by hand; raised Language English Drawing Type Block Category Animals, Trees & Plants Additional Screenshots File Type dwg Materials Measurement Units Metric Footprint Area Building Features…
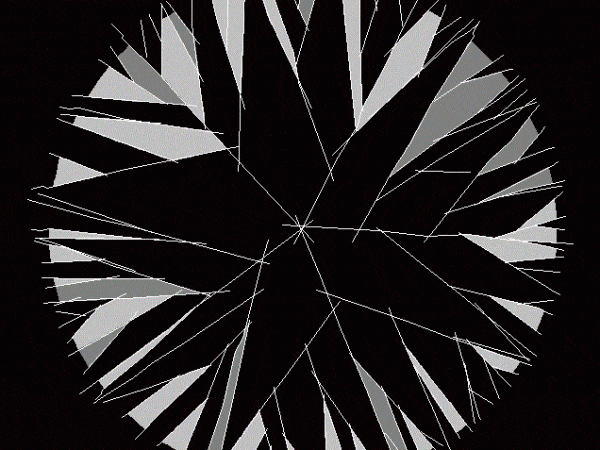
TYPE tree drawn 2D EUCALIPTO Language English Drawing Type Block Category Animals, Trees & Plants Additional Screenshots File Type dwg Materials Measurement Units Metric Footprint Area Building Features Tags autocad,…
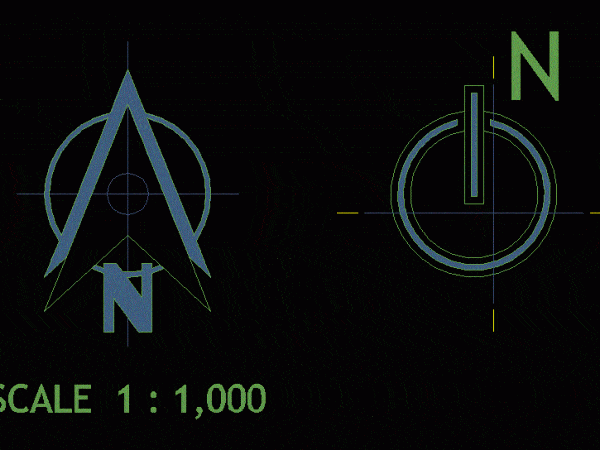
Drawn north symbol Raw text data extracted from CAD file: Language English Drawing Type Block Category Symbols Additional Screenshots File Type dwg Materials Measurement Units Metric Footprint Area Building Features…
