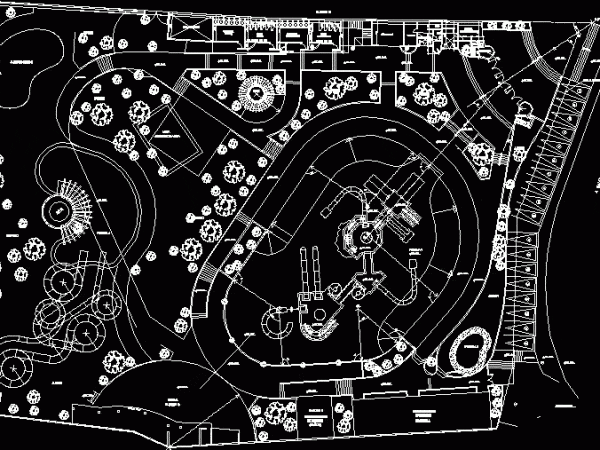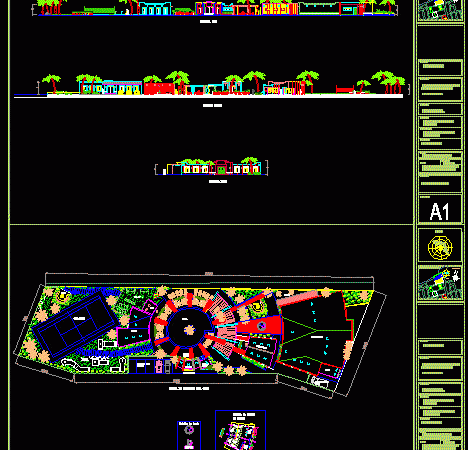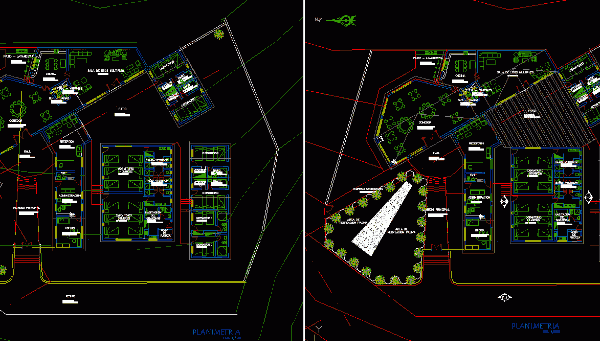
Water Park 2D DWG Design Plan for AutoCAD
This is the design of a water park made up of several pools of different dimensions with slides included, bar area, dressing rooms, bathrooms, shops, administrative offices, and green areas….

This is the design of a water park made up of several pools of different dimensions with slides included, bar area, dressing rooms, bathrooms, shops, administrative offices, and green areas….

This is the design of a tourist club that has green areas, reception, swimming pool, bathrooms, dressing rooms, kiosks for sale of food, gym, playground, tennis court, event room. This…

This is the design of a hotel for recreation development, it has a hall, reception, administrative offices, dining room, kitchen, multipurpose room, bedrooms for the capacity of three to six…

This is the complex design of a tourist restaurant with kitchen, waiting room, dining room, bar, service area, preparation rooms, storage, dressing rooms, bathrooms and swimming pool. This design includes…

This is the design of a building that has four floors and a half-floor, on the first floor has a cafeteria, dressing rooms, showers, on the second floor has bedrooms,…
