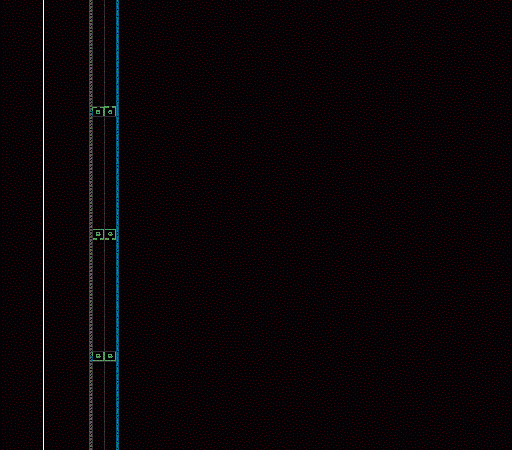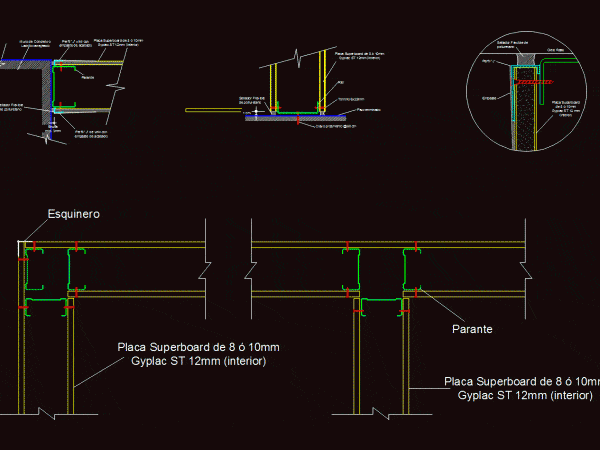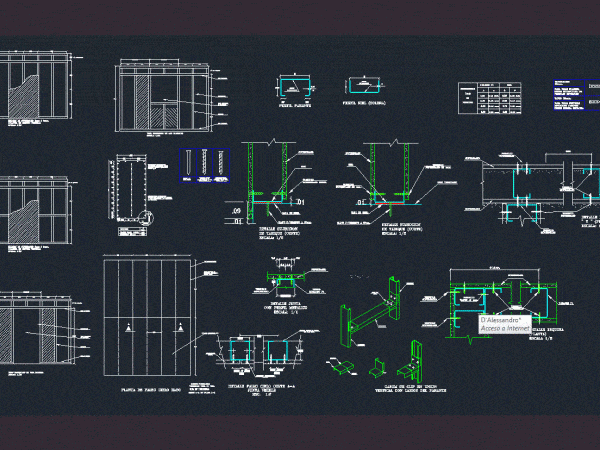
Wall Drywall DWG Block for AutoCAD
Wall in double and single plant in base 6 Raw text data extracted from CAD file: Language N/A Drawing Type Block Category Construction Details & Systems Additional Screenshots File Type…

Wall in double and single plant in base 6 Raw text data extracted from CAD file: Language N/A Drawing Type Block Category Construction Details & Systems Additional Screenshots File Type…

SUSPENDED CEILING DRYWALL: CONSTRUCTION DETAIL IN PERSPECTIVE – axonometric Drawing labels, details, and other text information extracted from the CAD file (Translated from Spanish): gyplac, teacher, rigid, suspended invisible joint…

Meeting of gypsum boards Gyplac SYSTEM CONSTRUCTION DRY – DRYWALL Drawing labels, details, and other text information extracted from the CAD file (Translated from Spanish): concrete brick wall, vinyl profile…

Detail and drywall construction procedure; fixings; dimensions; distribution and plant construction shown in cuts elevations. Drawing labels, details, and other text information extracted from the CAD file (Translated from Spanish):…

Structural details wooden deck. – Anchors – Installation in drywall – Cover Texas – Union wooden beam with concrete beam Drawing labels, details, and other text information extracted from the…
