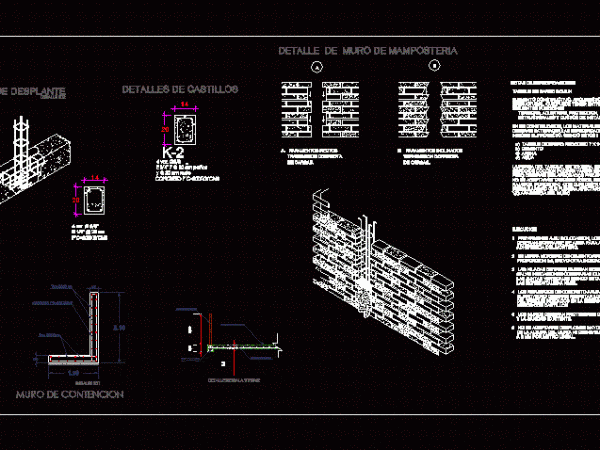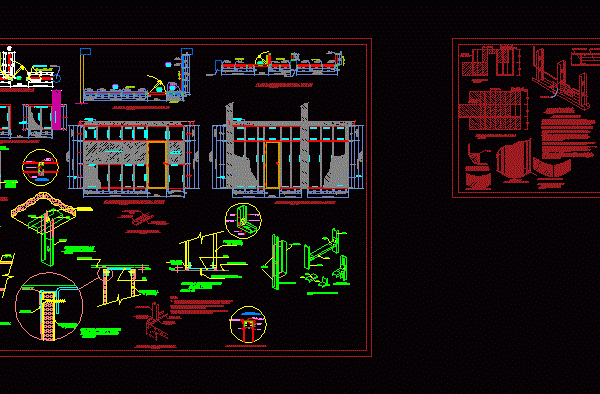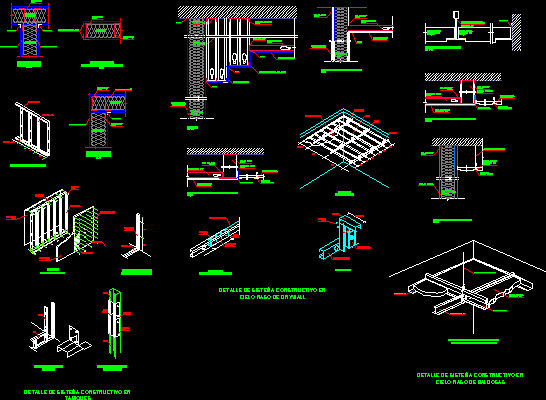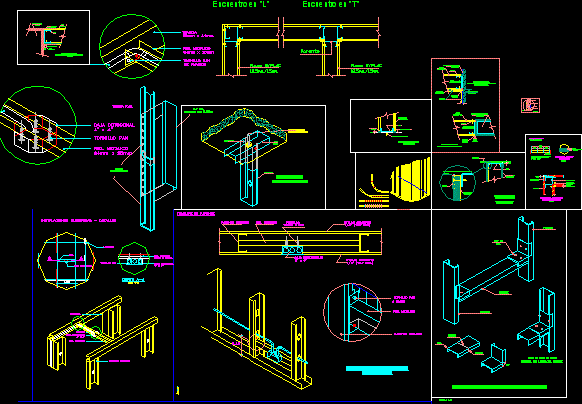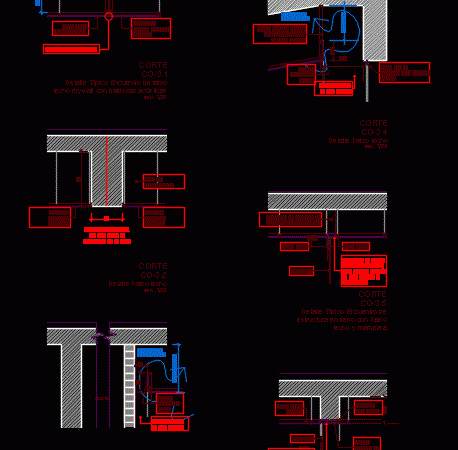
Details Of False Ceilings DWG Detail for AutoCAD
DETAILS OF FALSE CEILINGS Drawing labels, details, and other text information extracted from the CAD file (Translated from Spanish): vertical grid return a.c cuts, projector, detail lift plate, screen, screen,…

