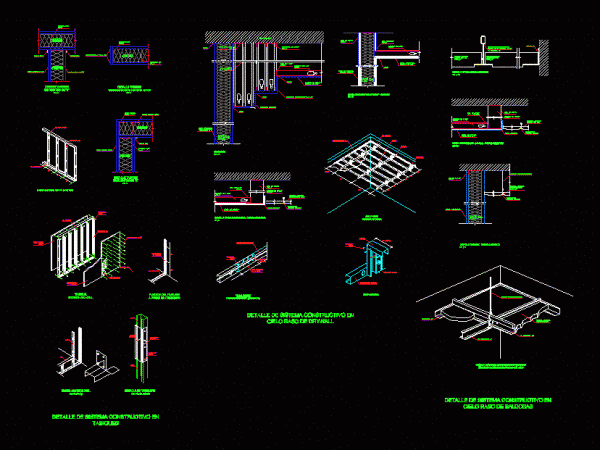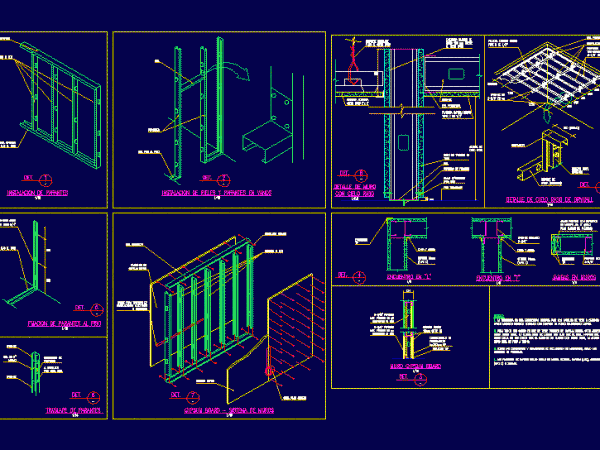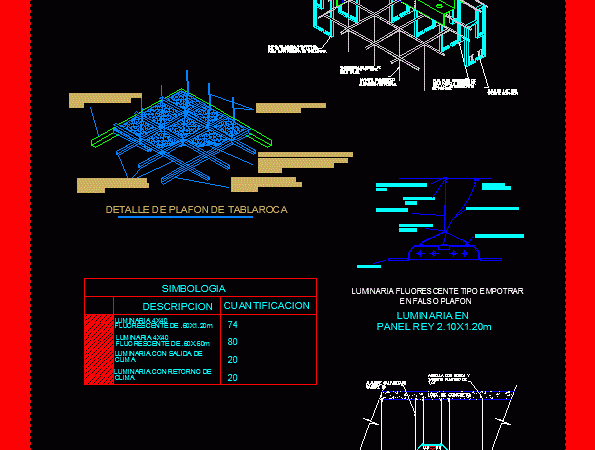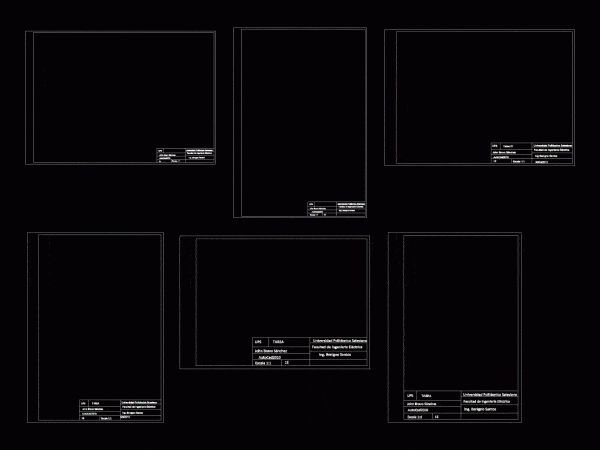
Drywall DWG Block for AutoCAD
Drywall constructions Drawing labels, details, and other text information extracted from the CAD file (Translated from Spanish): regular, rail of, for each, screw bolt, joint tape, screw iron, regular, fixed…

Drywall constructions Drawing labels, details, and other text information extracted from the CAD file (Translated from Spanish): regular, rail of, for each, screw bolt, joint tape, screw iron, regular, fixed…

INSTALLATION AND FIXING ELEMENTS SYSTEM CRYWALL Drawing labels, details, and other text information extracted from the CAD file (Translated from Spanish): plant, det., revisions, date, flat, description, references, clt., by,…

Displays details of a slab ceiling anchor, as well as their assembly and installation on site. In addition to the detail of how to insert a light in it. Drawing…

Prints labeled standard rhythms for any drawing or project in autocad Drawing labels, details, and other text information extracted from the CAD file (Translated from Spanish): Ups, John bravo sanchez,…

This plan is for two buildings and includes floor plan, section and elevation. It has bedroom, living room, kitchen, patio, garden, trees and bath room. Language Spanish Drawing Type Plan…
