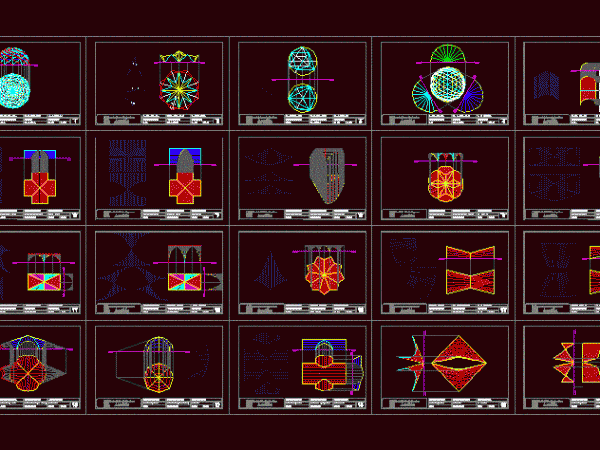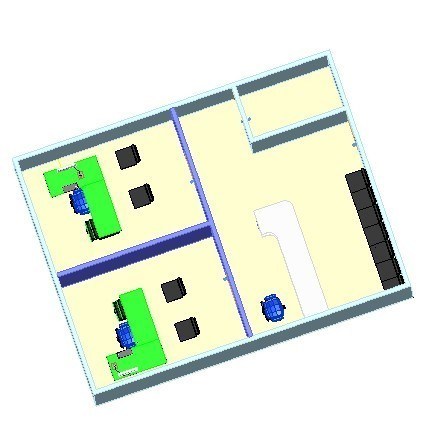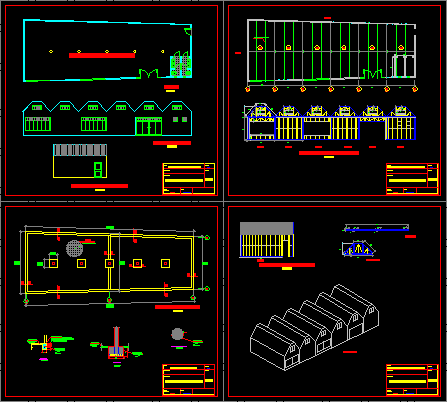
Drywall DWG Block for AutoCAD
File Geometry with sheets of matter of geometry; surfaces containing development; the generation of covers; conical and cylindrical geometry . Drawing labels, details, and other text information extracted from the…

File Geometry with sheets of matter of geometry; surfaces containing development; the generation of covers; conical and cylindrical geometry . Drawing labels, details, and other text information extracted from the…

Office with built in drywall walls Language English Drawing Type Block Category Office Additional Screenshots File Type dwg Materials Measurement Units Metric Footprint Area Building Features Tags autocad, banco, bank,…

Drywall structure Drawing labels, details, and other text information extracted from the CAD file (Translated from Spanish): luis enrique tie barrenechea, housing module minimum, responsible professional :, industrial structures ega,…

Project of laboratory in Drywall sistem Drawing labels, details, and other text information extracted from the CAD file (Translated from Spanish): plant: first floor, plane of, sheet, detail, bath, technical…

Drywall amplification in apartments building Drawing labels, details, and other text information extracted from the CAD file (Translated from Spanish): ups tv antenna mm. pvc, july, drawing:, e.f.e., l.lengua, design:,…
