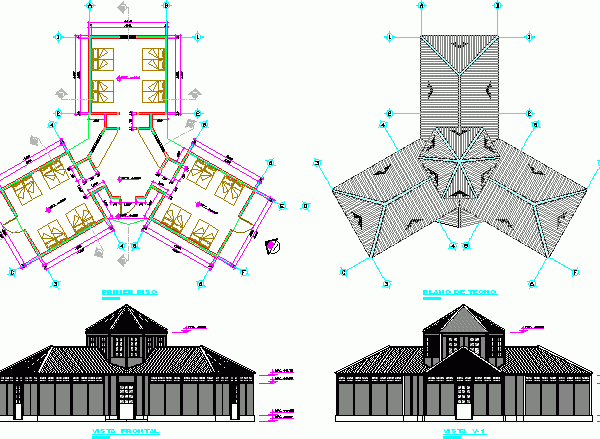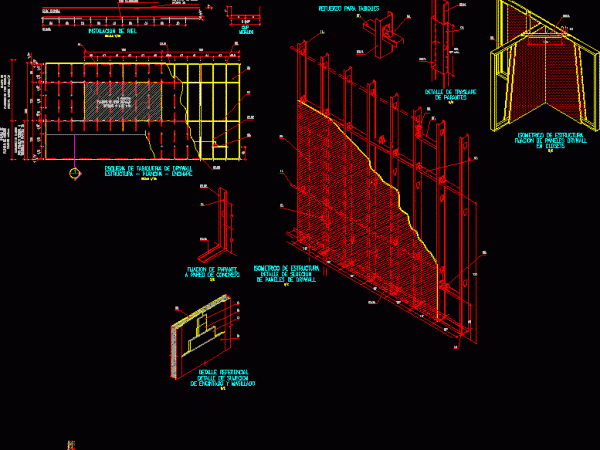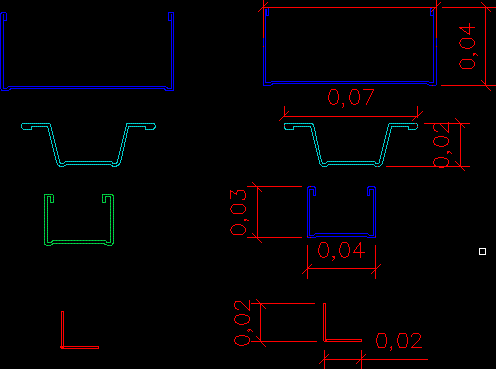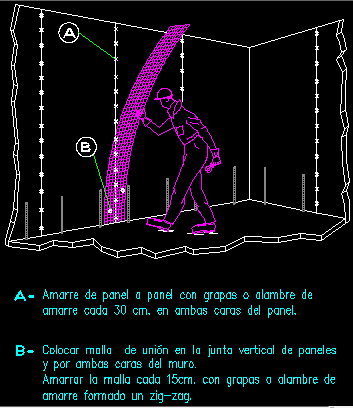
Nursery For Babies DWG Full Project for AutoCAD
Project in Drywall system for TechnoMix plates Drawing labels, details, and other text information extracted from the CAD file: no., apr, date, revision, rev., drawing no., job no., scale, approved,…

Project in Drywall system for TechnoMix plates Drawing labels, details, and other text information extracted from the CAD file: no., apr, date, revision, rev., drawing no., job no., scale, approved,…

Several details Classrooms Drawing labels, details, and other text information extracted from the CAD file (Translated from Galician): iron, iron, superboard screwdriver, profile ga mm., detail fake sky cut joint…

File with constructive details drywall installation Drawing labels, details, and other text information extracted from the CAD file (Translated from Spanish): title, scale, of nails by vertical fixation totally in…

Enclosed profiles uses in Sections and Elevations of walls and ceilings in 3D and in system Drywall Raw text data extracted from CAD file: Language N/A Drawing Type Section Category…

Isometric view of drywall fixation Drawing labels, details, and other text information extracted from the CAD file (Translated from Spanish): mooring panel panel with staples wire, tie each cm. on…
