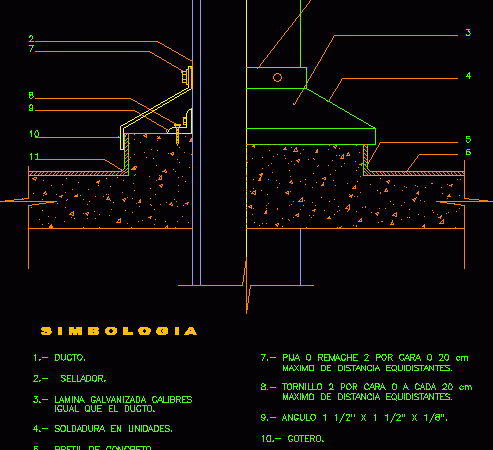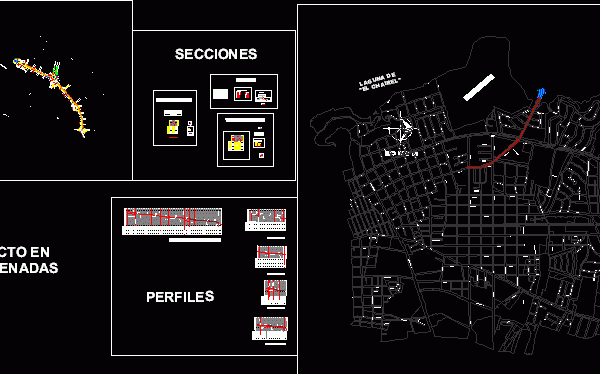
Step In Duct Slab DWG Detail for AutoCAD
DUCT AIR CONDITIONING INSTALLATION IN DETAIL WITH SLAB; PARTS AND ORDER OF CONSTRUCTION. Drawing labels, details, and other text information extracted from the CAD file (Translated from Spanish): Pija rivet…

DUCT AIR CONDITIONING INSTALLATION IN DETAIL WITH SLAB; PARTS AND ORDER OF CONSTRUCTION. Drawing labels, details, and other text information extracted from the CAD file (Translated from Spanish): Pija rivet…

Duct storm drain masonry and reinforced concrete details. Drawing labels, details, and other text information extracted from the CAD file (Translated from Spanish): Blade #, Plan no, tube:, Scales, approved:,…

Sewer Infrastructure – duct drainage Drawing labels, details, and other text information extracted from the CAD file (Translated from Spanish): location, Program, work, drawing:, date:, scale, key, Indicated, flat, Cross…

Details of elbows 45 curves exhaust gas duct sulfur Drawing labels, details, and other text information extracted from the CAD file (Translated from Spanish): Set elbows plus straight duct, Esc.,…

Tapas duct Drawing labels, details, and other text information extracted from the CAD file (Translated from Spanish): Npt, parking lot, cut, platen, corrugated, platen, of steel, corrugated, platen, detail, Esc,…
