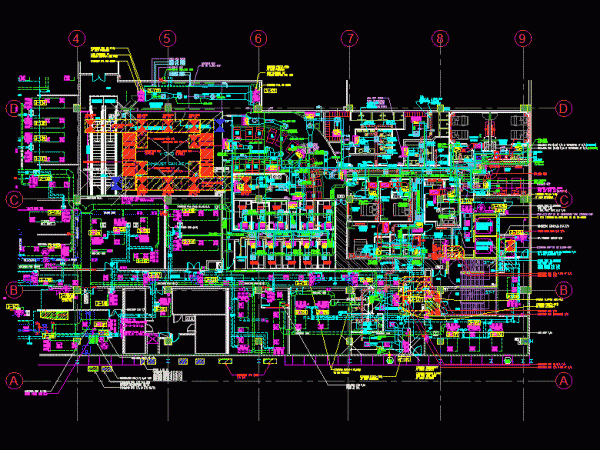
HVAC PLAN FOR MALL
HVAC PLAN FOR HALWER MALL AUTOCAD VERSION 2018 HVAC DUCTING AND VRF PIPING LAYOUT Language English Drawing Type Plan Category Mechanical, Electrical & Plumbing (MEP) Additional Screenshots File Type dwg…

HVAC PLAN FOR HALWER MALL AUTOCAD VERSION 2018 HVAC DUCTING AND VRF PIPING LAYOUT Language English Drawing Type Plan Category Mechanical, Electrical & Plumbing (MEP) Additional Screenshots File Type dwg…

roof top – duct Drawing labels, details, and other text information extracted from the CAD file (Translated from Italian): with underlying attack, mix plenum between air outside air, for the…

Hotel Plans with overlapped with AC ducting Drawing labels, details, and other text information extracted from the CAD file: architect, ideal arch, amritsar, proposed hospital at batala, project title, drawing…

Proposed SPA air – conditioning in shopping center with ducting and piping system. Drawing labels, details, and other text information extracted from the CAD file: existing lift, void, lift lob.,…

HVAC – Ducting Layout for a residential building Drawing labels, details, and other text information extracted from the CAD file: notes, check, descriptions, by eng., client:, date, rev., plot no.:,…
