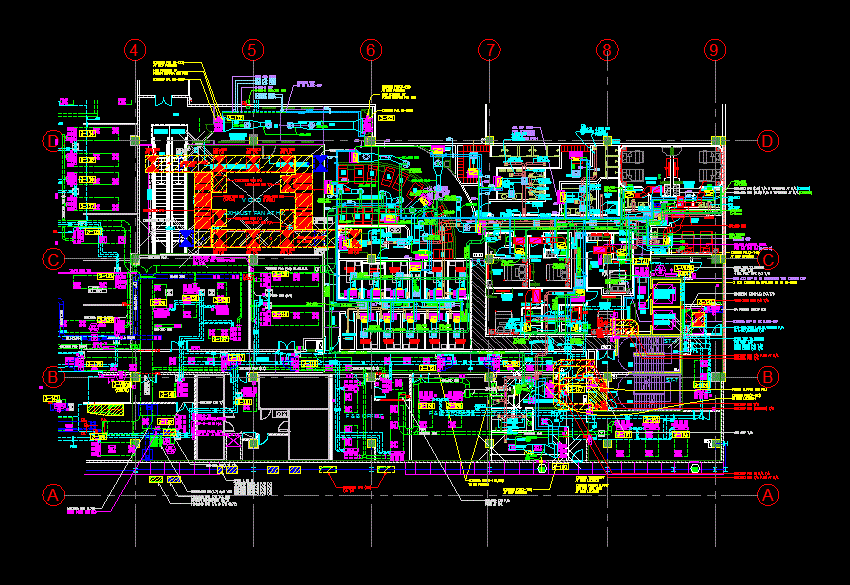
Hvac Layout Part Plan DWG Block for AutoCAD
Proposed SPA air – conditioning in shopping center with ducting and piping system.
Drawing labels, details, and other text information extracted from the CAD file:
existing lift, void, lift lob., exit, exhaust fan at, av room mcb, p.d., ramp, office, storage, foot massage, pantry, male washroom, female washroom, store, ramp, decorative screen, massage room, ramp, minibar, minibar, room, access door, storage, masseurs restroom, internet, exit, reception counter, metal detector, room, exit, ramp, massage room, room, ramp, storage, ramp, minibar, minibar, minibar, minibar, security, store, no false ceiling, preparation, wire, mesh, wire, mesh, wire, mesh, wire, mesh, sed, no. ref. pipe, chws, cdp, from top to bottom, chwr, cdp, from top to bottom, f.d., sad, ra plenum below fcu, sad, cdp, mad, f.d., pad, ead, f.d., eaf, f.d., pad, pad, cdp, fad, ead terminate at, pad terminate at, pad, nrd, spd turn at, prd, spd, prd at, spd turn at, remote control panel, for eaf and faf, pad, terminated at, f.d., bms tkg, fad, f.d., nrd, pad, f.d., pad, tad, ead, sed, eag, ea plenum, sed, eag, ea plenum, ead, ead, ead, ead, ead, ead, ead, ead, ead, ead, ead, f.d., viu, viu, ea plenum, contractor box, for e.t.l., vac transformer, f.d., ked, vcd, ked, faf, from to, fad, ead for, kitchen connection, remote panel for, drain point for ked, a.p., fad, turn at, f.d., wire, mesh, wire, mesh, wire, mesh, wire, mesh, existing, existing ral, existing, at new location, nos existing sa diffuser to be, sad, sag, sad, sag, sad, sag, sad, sag, rad, pad, ted, ead, sag, rad, sad, ead, sad, existing fcu, existing ral, at new position, new position of, power supper for fcu, at new position, new position of, power supper for fcu, existing, at new location, power supper for fcu, ead, eag, ead, ead, ead, eag, ead, ead, nos eag, eag, ead, ead, eag, eag, eag, eag, ead, ead, eag, eag, ead, eag, eag, ead, nos eag, ead, ead, ead, ead, ead, typ, ead, ead, ead, ead, ead, eag, total nos, eag, ead, typ, ead, sag, sad, sag, sag, sad, ead, dl by others, existing, at new location, existing thermostat, at new location, existing power supply, for fan coil unit, at new location, sad, sad, sad, sag, sad, sag, rag, rad, rad, pad, sag, ead, pad, pad, pad, pad, pad, sad, pad, sad, ead, sad, existing chws, existing chwr, existing pad, existing cdp, new chws, new chwr, new chws, chwr, chws, to be, existing cdp, cdp down, pipe connected, with soil drain, pipe under basin, cdp down, pipe connected, with soil drain, pipe under basin, existing cdp, ead, dl by others, ead, to be reused, existing, new cdp to be connected with existing cdp, existing cdp to be
Raw text data extracted from CAD file:
| Language | English |
| Drawing Type | Block |
| Category | Climate Conditioning |
| Additional Screenshots |
 |
| File Type | dwg |
| Materials | Other |
| Measurement Units | |
| Footprint Area | |
| Building Features | |
| Tags | air, air conditioning, air conditionné, ar condicionado, autocad, block, center, conditioning., ducting, DWG, hvac, klimaanlage, layout, part, piping, plan, proposed, shopping, spa, system |

