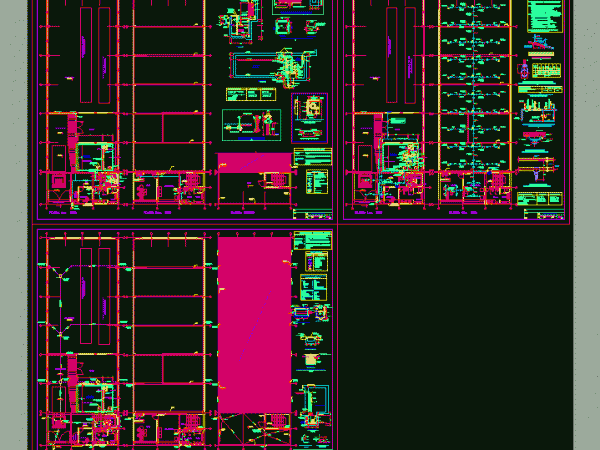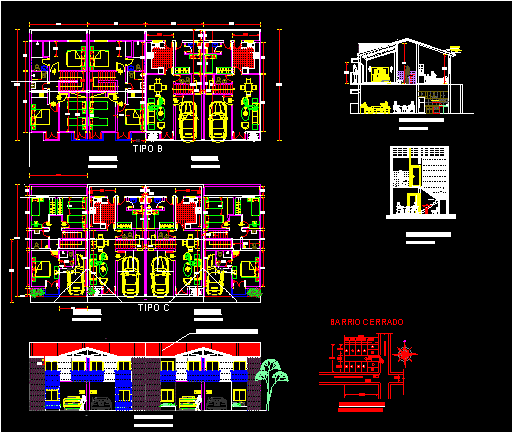
Orlové DWG Full Project for AutoCAD
The due project designed to meet the needs of the community. Plants – – Cortes – Views on the construction of offices for various organizations vera Drawing labels, details, and…

The due project designed to meet the needs of the community. Plants – – Cortes – Views on the construction of offices for various organizations vera Drawing labels, details, and…

ARCHITECTURE YARN SHOP DUE WITH REVISED TABLE HEIGHTS VANOS ETC Drawing labels, details, and other text information extracted from the CAD file (Translated from Spanish): office, waiting room, hall, height,…

I made use of the direction of previaling wind to cool the building due to hot and humed climate of aden- also create shadws places as posible to cool the…

Apartment located in enclosed premises, such gated entry and exit controlled by guards due to insecurity. Is intented at young executive couples, with high average incomes. Drawing labels, details, and…

ARQUITECTONICOS; ELECTRIC; HEALTH AND DUE FRONT FRONT APARTMENT BUILDING PROJECT Drawing labels, details, and other text information extracted from the CAD file (Translated from Spanish): garage, kitchen, bedroom, kitchen, bedroom,…
