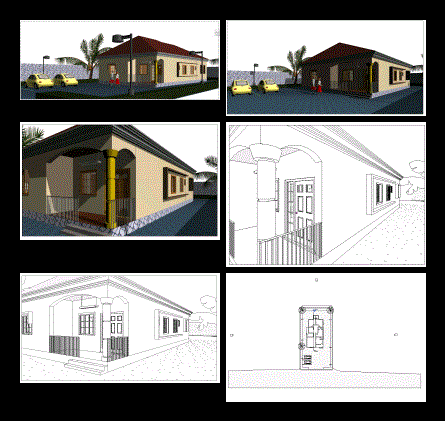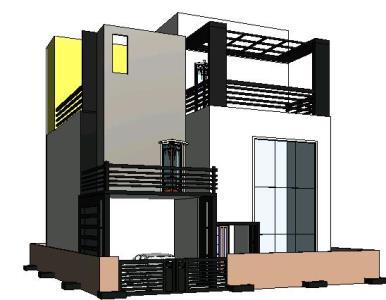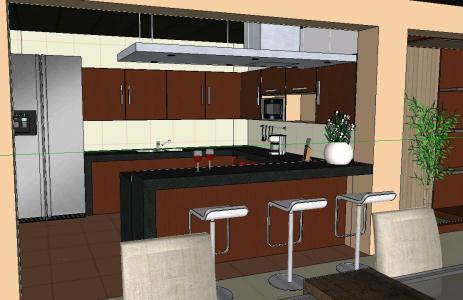
Duplex 3D RVT Model for Revit
A country home duplex 3d drawing with rendered samples Language Other Drawing Type Model Category House Additional Screenshots File Type rvt Materials Measurement Units Metric Footprint Area Building Features Tags…

A country home duplex 3d drawing with rendered samples Language Other Drawing Type Model Category House Additional Screenshots File Type rvt Materials Measurement Units Metric Footprint Area Building Features Tags…

3d mockup – modeled in Revit – Textureless Language Other Drawing Type Model Category House Additional Screenshots File Type rvt Materials Measurement Units Metric Footprint Area Building Features Tags apartamento,…

family house furnished duplex in 3d squetchup; It has two bedrooms; kitchen room, bathroom and garage Language Other Drawing Type Model Category House Additional Screenshots File Type skp Materials Measurement…

Architecture; interior design and 3D computer graphics; duplex apartment. Language Other Drawing Type Model Category House Additional Screenshots File Type skp Materials Measurement Units Metric Footprint Area Building Features Tags…

Analysis of blueprint for apartment building several blocks that divide suites, duplex and departamnetos of 170m2 premises in addition to one of the avenues Language Other Drawing Type Block Category…
