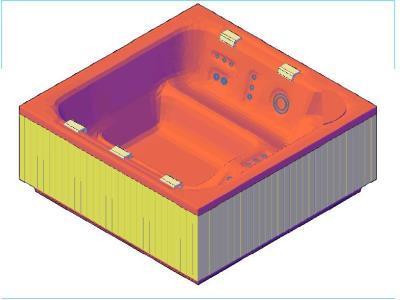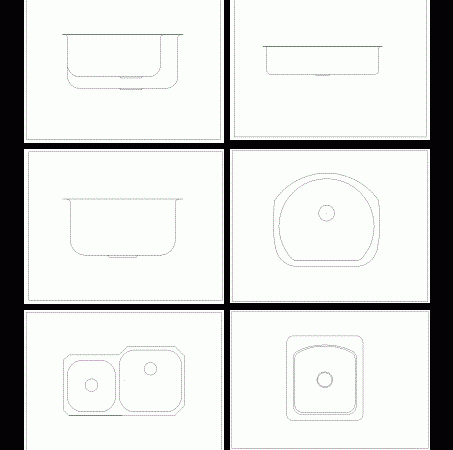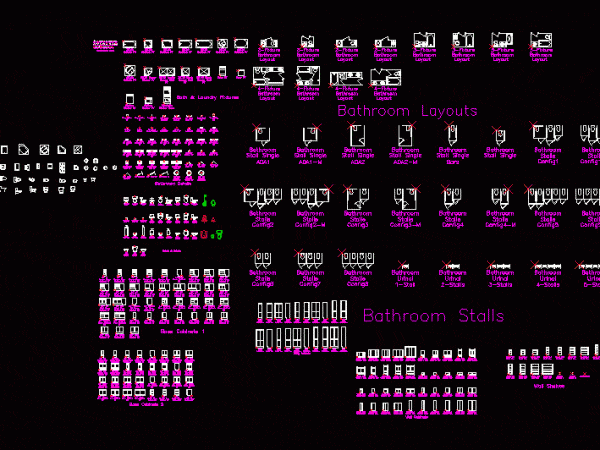
Jacuzzy 3D DWG Model for AutoCAD
Jacuzzi autocad 3d modeling Raw text data extracted from CAD file: Language N/A Drawing Type Model Category Bathroom, Plumbing & Pipe Fittings Additional Screenshots File Type dwg Materials Measurement Units…

Jacuzzi autocad 3d modeling Raw text data extracted from CAD file: Language N/A Drawing Type Model Category Bathroom, Plumbing & Pipe Fittings Additional Screenshots File Type dwg Materials Measurement Units…

Blocks CAD models sinks Drawing labels, details, and other text information extracted from the CAD file: gilford, sinks, vitreous china, gilford, sinks, vitreous china, gilford, sinks, vitreous china, vitreous china,…

Double sink recessed deck stone or solid surface Drawing labels, details, and other text information extracted from the CAD file: lg lbs. Raw text data extracted from CAD file: Language…

2d toilet blocks for AutoCAD drawing in plan and alzdo Language N/A Drawing Type Plan Category Bathroom, Plumbing & Pipe Fittings Additional Screenshots File Type dwg Materials Measurement Units Footprint…

Bathroom Fittings Drawing labels, details, and other text information extracted from the CAD file: bathtub, corner bathtub, bathtub, spa, corner shower, handicap shower, sink, pedestal sink, bar sink, sink, triple…
