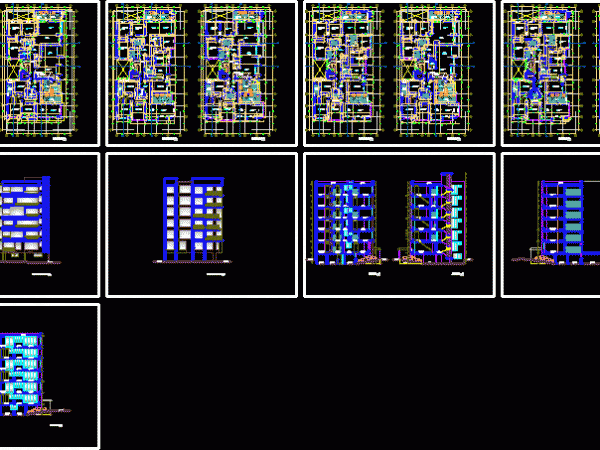
Dwellings In 6 Levels DWG Plan for AutoCAD
Multi Plans on 6 floors, including plants, cuts and elevations Drawing labels, details, and other text information extracted from the CAD file (Translated from Spanish): internal sidewalk, ceiling projection, elevator,…




