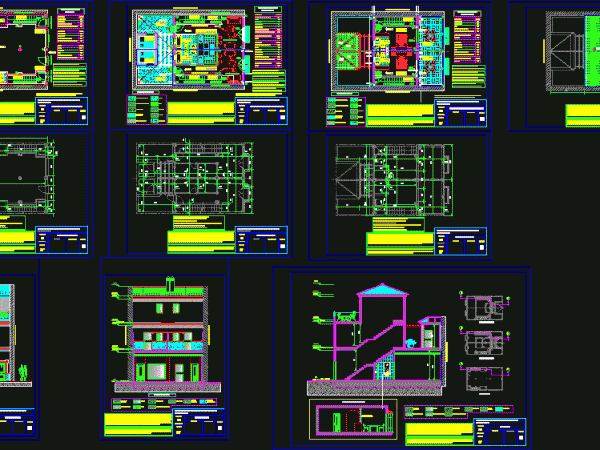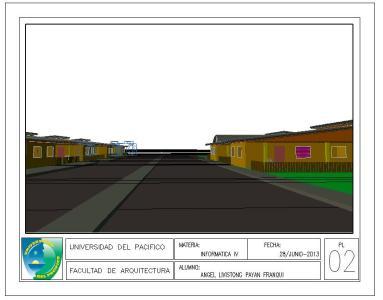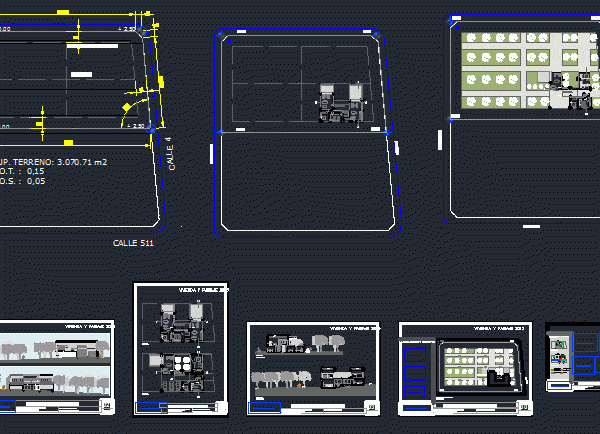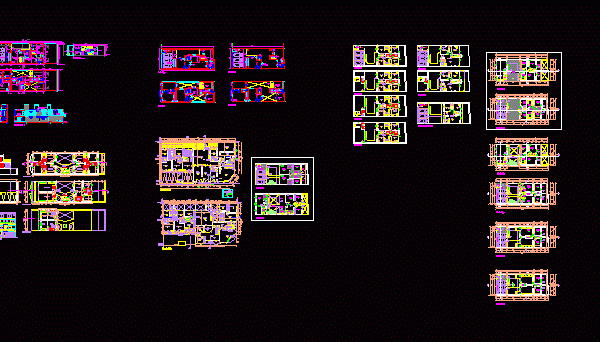
Iron Gate 3D DWG Detail for AutoCAD
To access Iron Gate Ranchos or dwellings for automobiles; It includes columns detailed on each side to decorate the environment . Language English Drawing Type Detail Category Doors & Windows…

To access Iron Gate Ranchos or dwellings for automobiles; It includes columns detailed on each side to decorate the environment . Language English Drawing Type Detail Category Doors & Windows…

PROJECT containing basic distribution plants; PLANTS bounded, elevations and sections BUILDING, IN SMALL SOLAR; FOR COMMERCIAL AND TWO HOUSES. IS DESIGNED FOR BEST USE OF SPACE. LOCATED IN A VILLAGE…

Multiple two – family dwellings – 3d Model – Solid modeling – with textures Drawing labels, details, and other text information extracted from the CAD file (Translated from Spanish): room,…

Set of 3 dwellings located in Mar del Plata. One of the homes is wheelchair access to all relevant measures for comfortable habitability. Technical Drawings. Drawing labels, details, and other…

JOINT HOUSING AGRUPADAS.PLANTAS; CORTES; RETURNS LIGHTING AND VENTILATION Drawing labels, details, and other text information extracted from the CAD file (Translated from Spanish): lift gate, dividing without building, lm, fire…
