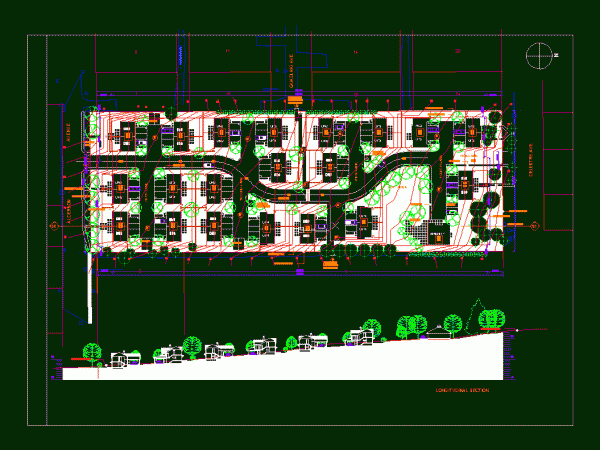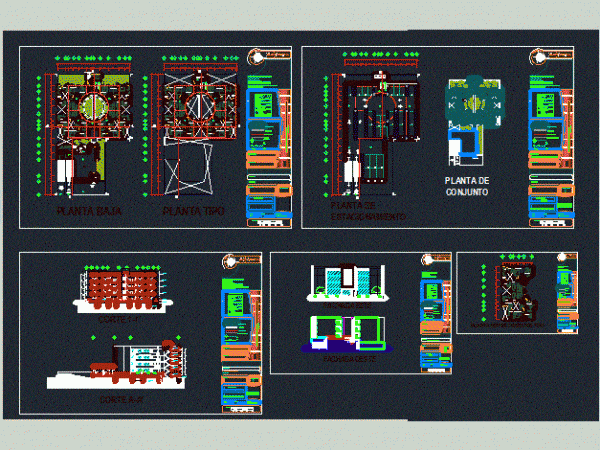
Location Dwellings DWG Block for AutoCAD
Location of paired homes, with gardens. houses of one type Drawing labels, details, and other text information extracted from the CAD file: amenity, gravel road, visitor, delestre ave., alderson, quadling…

Location of paired homes, with gardens. houses of one type Drawing labels, details, and other text information extracted from the CAD file: amenity, gravel road, visitor, delestre ave., alderson, quadling…

Plant – sections – dimensions Drawing labels, details, and other text information extracted from the CAD file (Translated from Spanish): kitchen coldex, kitchen, laundry, ss.hh, hall, living room, bedroom, star,…

Townhouses – group dwellings with garages in the basement and attic floor flats Drawing labels, details, and other text information extracted from the CAD file (Translated from Spanish): architectural desktop,…

Building Departments of 4 levels; 4 apartments per level; dwellings 72.00 m2 and 92.00 m2. Plant underground parking Drawing labels, details, and other text information extracted from the CAD file…

A bar housing for 36 families Drawing labels, details, and other text information extracted from the CAD file (Translated from Spanish): floor first floor, living room – dining room, kitchen,…
