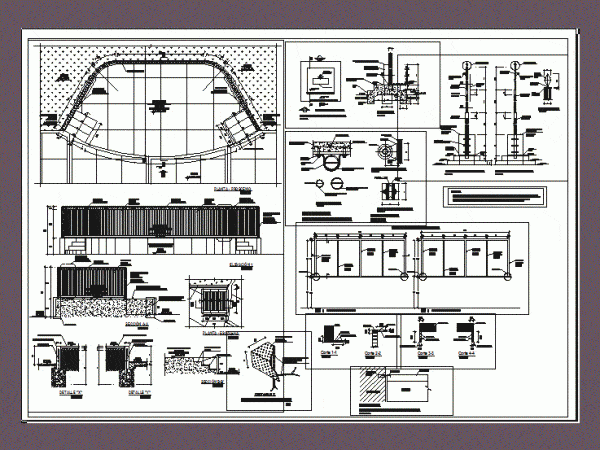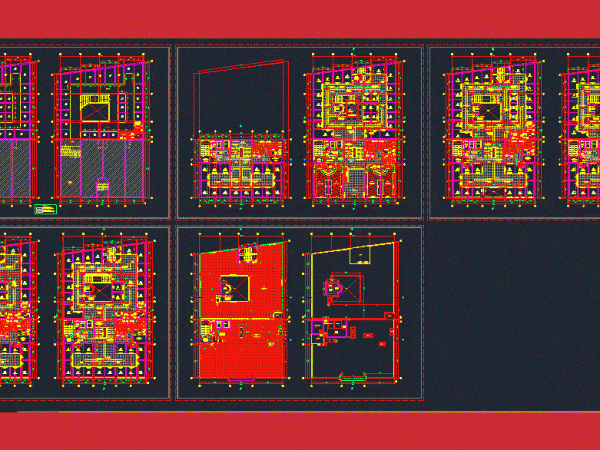
College Early Stimulation DWG Block for AutoCAD
A SCHOOL THAT HAS THE AREAS SUITABLE FOR CHILDREN AND OLDER 0 ORDER TO BUILD BETTER CITIZENS Drawing labels, details, and other text information extracted from the CAD file (Translated…

A SCHOOL THAT HAS THE AREAS SUITABLE FOR CHILDREN AND OLDER 0 ORDER TO BUILD BETTER CITIZENS Drawing labels, details, and other text information extracted from the CAD file (Translated…

CONSTRUCTIVE DETAIL proscenium And FLAGSTAFF OF EARLY CHILDHOOD EDUCATION CENTER Drawing labels, details, and other text information extracted from the CAD file (Translated from Spanish): npt., npt, proscenium, see stair…

Commercial Building for eight independent local levels in the early levels and stands at the top. It has elevators and emergency stairs and pressurized ventilation system Drawing labels, details, and…

Rehabilitation Center – Plants Drawing labels, details, and other text information extracted from the CAD file (Translated from Spanish): ground floor equipped architectural plant, study room, rehabilitation area, waiting lounge,…

PLANS ARCHITECTURAL LEVEL AND DETAILS FOR IMPROVING THE ACCESS TO MATERNITY AND EARLY CHILD CARE HEALTH SERVICES UNDER THE DIRECTION OF DEPARTMENT OF PUBLIC HEALTH IN PONO PROVINCE, WITH LOCATIONS…
