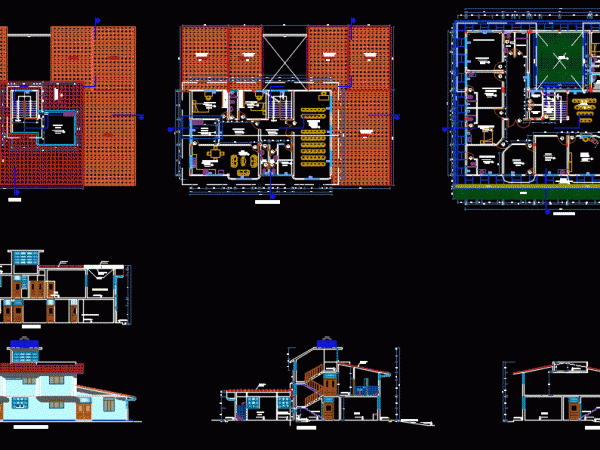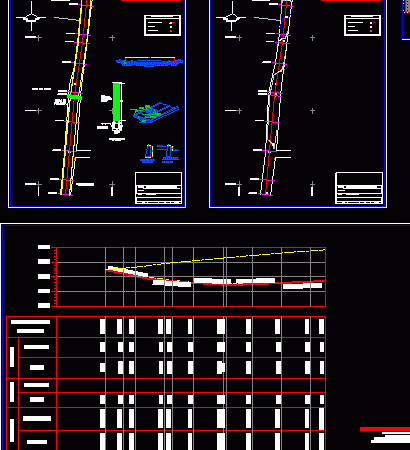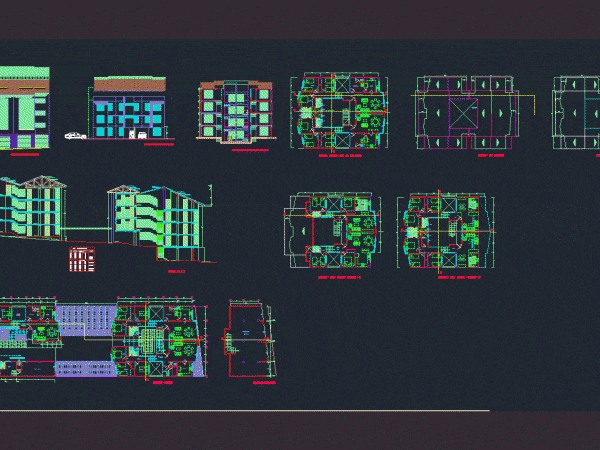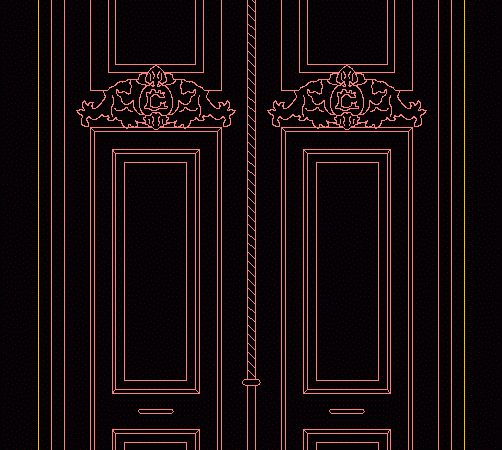
First Health Center Attention DWG Block for AutoCAD
HEALTH CENTER TYPE II; EARLY CARE ANDINA PERU AREA; The construction area is 450 MTS2, TWO FLOORS Drawing labels, details, and other text information extracted from the CAD file (Translated…

HEALTH CENTER TYPE II; EARLY CARE ANDINA PERU AREA; The construction area is 450 MTS2, TWO FLOORS Drawing labels, details, and other text information extracted from the CAD file (Translated…

hydraulic concrete pavement from a primary school to a early stage kindergarten. Sections, plans and construction details. Drawing labels, details, and other text information extracted from the CAD file (Translated…

House with a single level and future expansion, with a second level and designed for early construction. Plants – Cortes Drawing labels, details, and other text information extracted from the…

The modern apartment building emerged in the early 21th century with the incorporation of central heating; and other conveniences that could be shared in common by a building?s tenants. Plants…

Gate manor house of the early twentieth century. Sum. Wood paneling. Language English Drawing Type Block Category Doors & Windows Additional Screenshots File Type dwg Materials Wood Measurement Units Metric…
