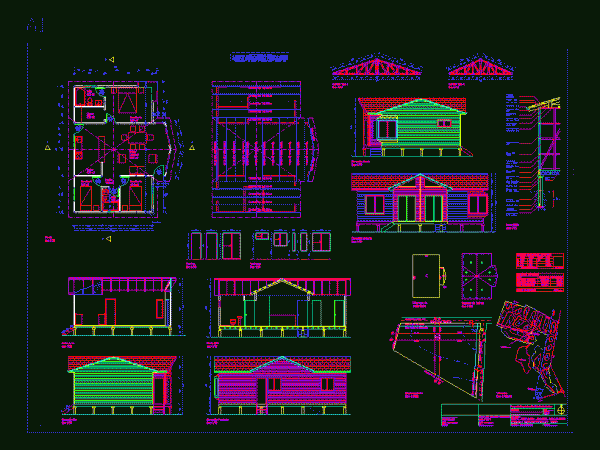
Log Cabin On Piles DWG Block for AutoCAD
ARCHITECTURE PLANNING FOR LIVING ADJUSTMENT OF PRE MADE OF WOOD ON CONCRETE PILES. Drawing labels, details, and other text information extracted from the CAD file (Translated from Spanish): official closing…

ARCHITECTURE PLANNING FOR LIVING ADJUSTMENT OF PRE MADE OF WOOD ON CONCRETE PILES. Drawing labels, details, and other text information extracted from the CAD file (Translated from Spanish): official closing…

FOUNDATIONS – STROKE AND FOUNDATIONS Drawing labels, details, and other text information extracted from the CAD file: l.p, b.n., estacionamiento, firme de concreto armado, armado con malla, electrosoldada, de de…

Detached house with cloths of structures and foundations – Footings Drawing labels, details, and other text information extracted from the CAD file (Translated from Spanish): variable, on reinforced foundation, variable,…

Single-family housing project on two levels with unconventional materials EMMEDU (polystyrene plates). Detail drawings; courts; elevations and distribution – modular system. Drawing labels, details, and other text information extracted from…

Isometric and details Galvadeck slab system. Drawing labels, details, and other text information extracted from the CAD file (Translated from Spanish): level, scale, distribution plant, level, scale, distribution plant, welded…
