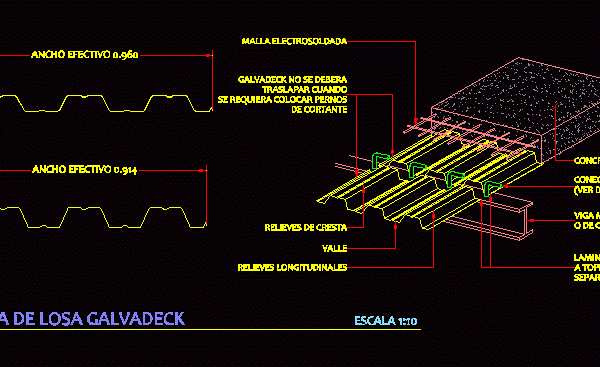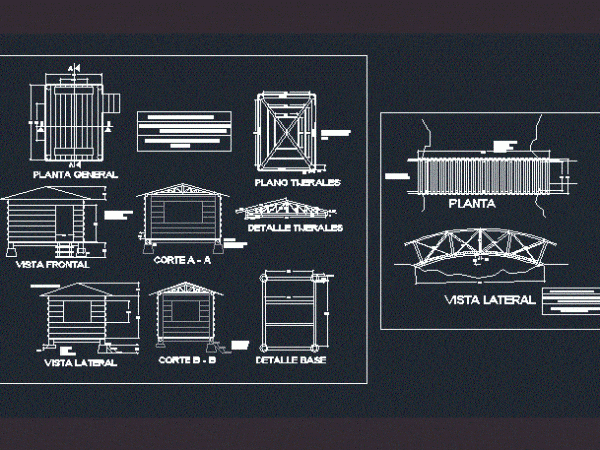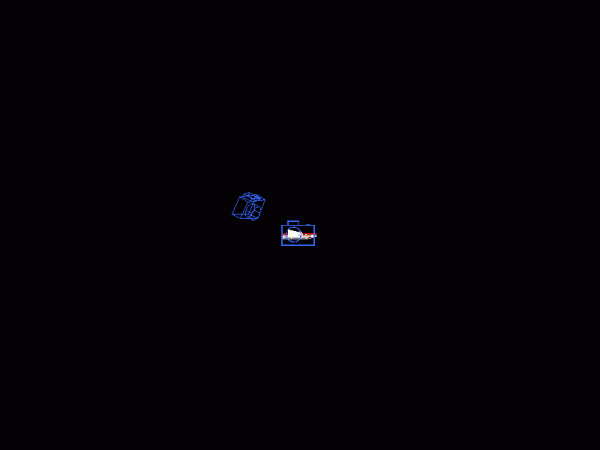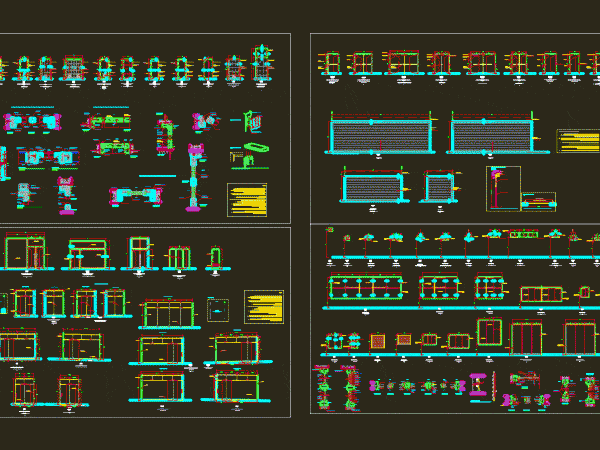
Wood Trusses House Tabiqueria And Foundations DWG Detail for AutoCAD
Details – specification – General construction cuts Drawing labels, details, and other text information extracted from the CAD file (Translated from Spanish): dove contreras, concrete investment, concrete foundation, emplantillado poor…




