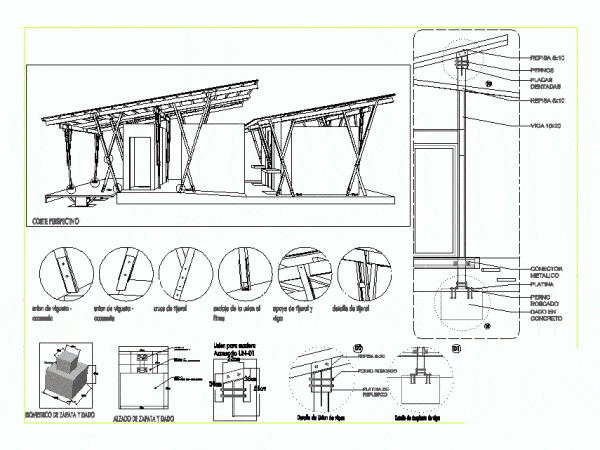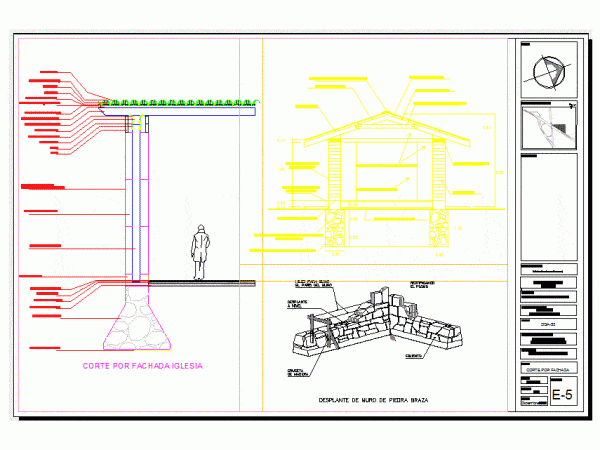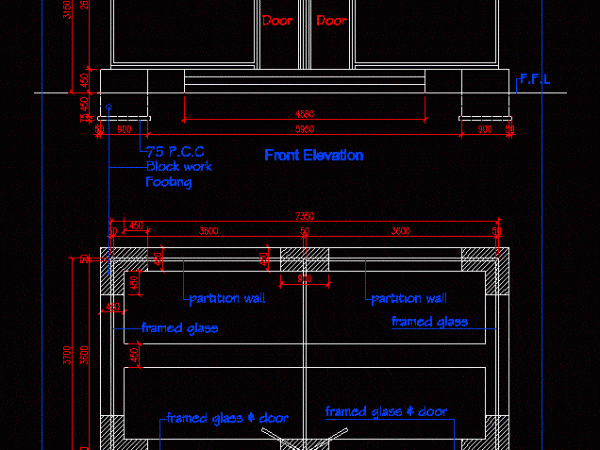
Wooden Cover DWG Block for AutoCAD
UNIONS STRUCTURE IN WOOD Drawing labels, details, and other text information extracted from the CAD file (Translated from Spanish): beam, shelf, bolts, toothed plates, shelf, metal connector, given in concrete,…

UNIONS STRUCTURE IN WOOD Drawing labels, details, and other text information extracted from the CAD file (Translated from Spanish): beam, shelf, bolts, toothed plates, shelf, metal connector, given in concrete,…

Architectural drawing of a simple house made of prefabricated low cost – is more effective for quick construction – as well as low cost as compared to concrete and steel…

Plano where we see the solution to a building with walls of mud Drawing labels, details, and other text information extracted from the CAD file (Translated from Spanish): deciduous tree,…

Post-tensioned slab system; architectural plant, booster plant, cable plant, sections Drawing labels, details, and other text information extracted from the CAD file (Translated from Spanish): oval lavatory, urinal, mirror, dispenser,…

Cabin layout Site Drawing labels, details, and other text information extracted from the CAD file: sheet, sheet title, description, project no:, copyright:, cad dwg file:, drawn by:, chk’d by:, mark,…
