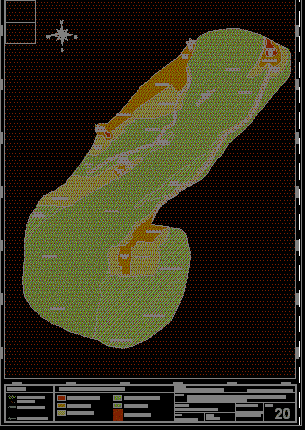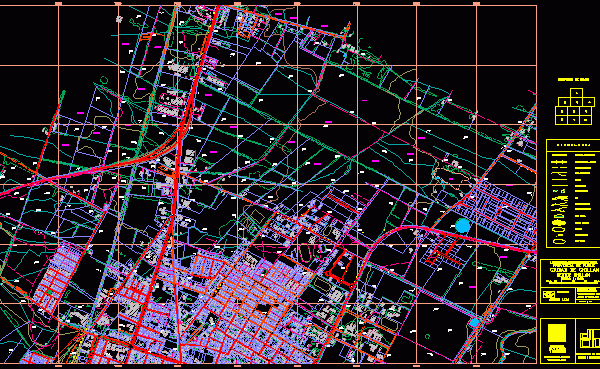
Overlaps Tables And Steel Bayoneados DWG Block for AutoCAD
Overlaps tables and bayon eteado steel and steel joints L; I; T; and typical cross and bent estrivos Drawing labels, details, and other text information extracted from the CAD file…

Overlaps tables and bayon eteado steel and steel joints L; I; T; and typical cross and bent estrivos Drawing labels, details, and other text information extracted from the CAD file…

Dander areas in term an earthquake at Tacna City – Peru Drawing labels, details, and other text information extracted from the CAD file (Translated from Spanish): high danger, very high…

Lift CHILLAN – Regional del Bio Bio – Chile (Before the Earthquake 2010) Drawing labels, details, and other text information extracted from the CAD file (Translated from Spanish): development Department,…

independent Stairs Structural Steel for access outside the building. Resist earthquake and wind. They are designed as access footbridge. / Bridge / ladder 3d steel access Language N/A Drawing Type…
