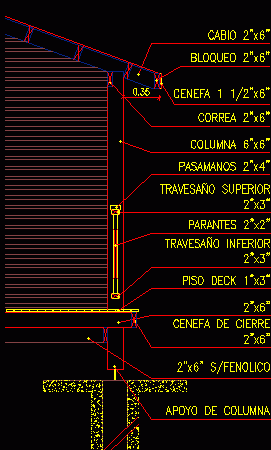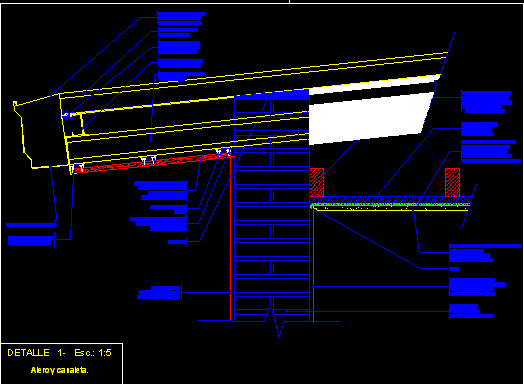
Eave Detail DWG Detail for AutoCAD
Eave Detail – Wood – Deck Drawing labels, details, and other text information extracted from the CAD file (Translated from Spanish): change, belt, column, railing, upper crossbar, parantes, lower crosspiece,…

Eave Detail – Wood – Deck Drawing labels, details, and other text information extracted from the CAD file (Translated from Spanish): change, belt, column, railing, upper crossbar, parantes, lower crosspiece,…

Eave detail Drawing labels, details, and other text information extracted from the CAD file (Translated from Spanish): Matrixed ridge profile fixed with rivets., clamp with washer neoprene a nut., detail…

Slab edge with coffered roof Drawing labels, details, and other text information extracted from the CAD file (Translated from Spanish): cm mesh, estr., slab with casetones, slab edge Raw text…

Edge of Slab with ceramic Drawing labels, details, and other text information extracted from the CAD file (Translated from Spanish): estr., slab with ceramic, slab edge Raw text data extracted…

Edge of slab with precast joists Drawing labels, details, and other text information extracted from the CAD file (Translated from Spanish): cm mesh, estr., slab with pre-molded joists, slab edge…
