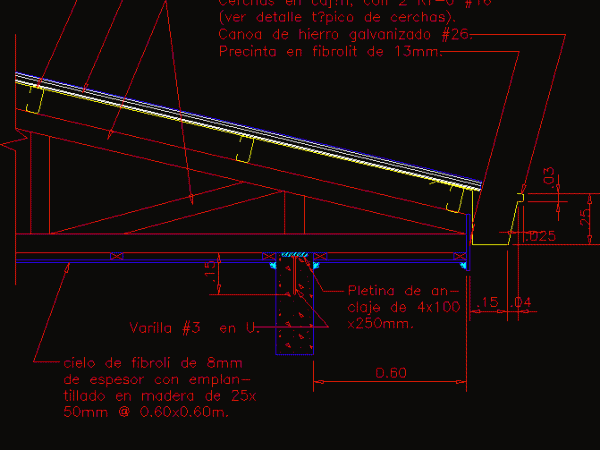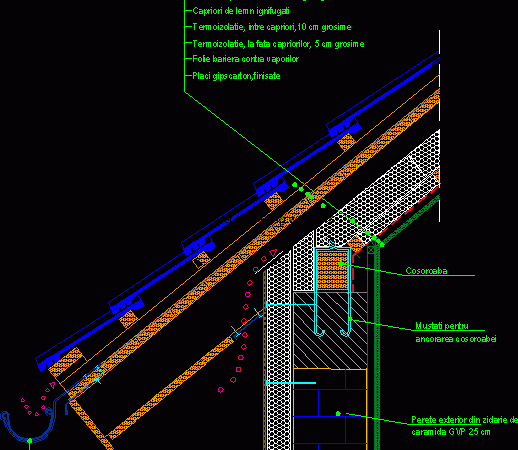
Eaves, Slab Edge Sloping Roof DWG Block for AutoCAD
Leaning solid slab edge Drawing labels, details, and other text information extracted from the CAD file (Translated from Spanish): Wall, supl., estr., each, thermal insulation, brick concrete, tiled roof, estr.,…




