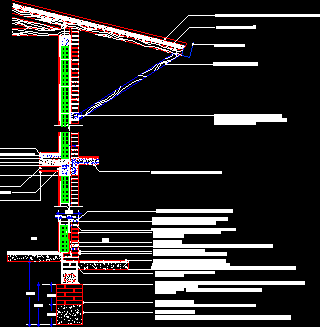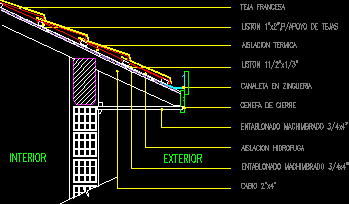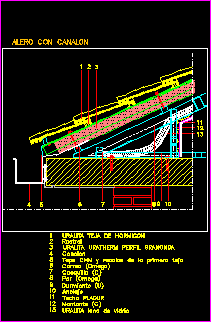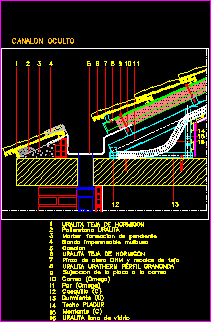
Cabinet Fan-Coil DWG Section for AutoCAD
Facade section – Eaves detail- Carpentry aluminum and cabinet for fan-coil at hospital room Drawing labels, details, and other text information extracted from the CAD file (Translated from Spanish): Poor…

Facade section – Eaves detail- Carpentry aluminum and cabinet for fan-coil at hospital room Drawing labels, details, and other text information extracted from the CAD file (Translated from Spanish): Poor…

Eaves end of roof over double wall of brick’s masonry – Seen exterior – Ceramic interior Drawing labels, details, and other text information extracted from the CAD file (Translated from…

Roof structure with wood and french tiles Drawing labels, details, and other text information extracted from the CAD file (Translated from Spanish): Thermal insulation, ribbon, Tile strip, French tile, Plated…

Detail eaves with rain gutter Drawing labels, details, and other text information extracted from the CAD file (Translated from Spanish): Uralite concrete tile, Uralite uratherm profile granonda, Uralite glass wool,…

Detail eaves with rain gutter Drawing labels, details, and other text information extracted from the CAD file (Translated from Spanish): Uralite concrete tile, Uralite uratherm profile granonda, Uralite glass wool,…
