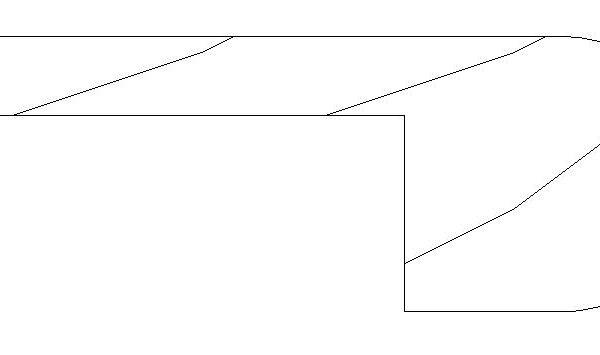
Profile 2D RFA Block
Profile – 2D – Generic – Profile Handrails Round Language English Drawing Type Block Category Stairways Additional Screenshots File Type rfa Materials Measurement Units Footprint Area Building Features Tags block,…

Profile – 2D – Generic – Profile Handrails Round Language English Drawing Type Block Category Stairways Additional Screenshots File Type rfa Materials Measurement Units Footprint Area Building Features Tags block,…

Profile – 2D – Generic – Profile Rounded Marperlan Language English Drawing Type Block Category Stairways Additional Screenshots File Type rfa Materials Measurement Units Footprint Area Building Features Tags block,…

Detail metal ladder; in plan and elevation. It includes detailed pedada. Language English Drawing Type Plan Category Stairways Additional Screenshots File Type dwg Materials Measurement Units Footprint Area Building Features…

Simple 3D staircase to a level of 3.0 meters view. Differentiated by railings; stiles and rungs. Own. Language English Drawing Type Model Category Stairways Additional Screenshots File Type dwg Materials…

Suitable for outdoor use. Altur 1; 1 meter; distance of supports 1, 5 meters. Language English Drawing Type Block Category Stairways Additional Screenshots File Type dwg Materials Measurement Units Footprint…
