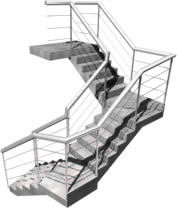
Stairways 3D DWG Model for AutoCAD
Stairway of housing – Model in 3D – Applied materials Language Other Drawing Type Model Category Stairways Additional Screenshots File Type dwg Materials Measurement Units Metric Footprint Area Building Features…

Stairway of housing – Model in 3D – Applied materials Language Other Drawing Type Model Category Stairways Additional Screenshots File Type dwg Materials Measurement Units Metric Footprint Area Building Features…

Spiral staieway with wooden steps and iron handrail – Model 3D Language Other Drawing Type Model Category Stairways Additional Screenshots File Type dwg Materials Measurement Units Metric Footprint Area Building…

Stair in armed concrete – Metallic handrails Shades and applied materials Language Other Drawing Type Block Category Stairways Additional Screenshots File Type dwg Materials Measurement Units Metric Footprint Area Building…

Stair in 3D – Applied materials Language Other Drawing Type Model Category Stairways Additional Screenshots File Type dwg Materials Measurement Units Metric Footprint Area Building Features Tags applied, autocad, degrau,…

Work`s stair in aluminum – Model 3d – Applied materials Language Other Drawing Type Model Category Stairways Additional Screenshots File Type dwg Materials Measurement Units Metric Footprint Area Building Features…
