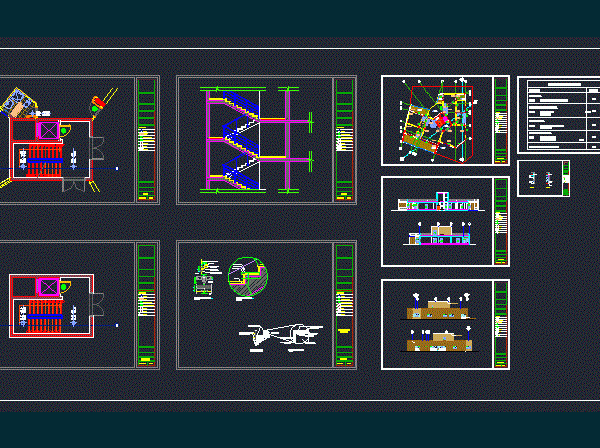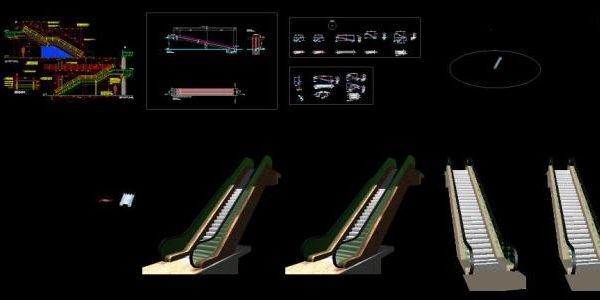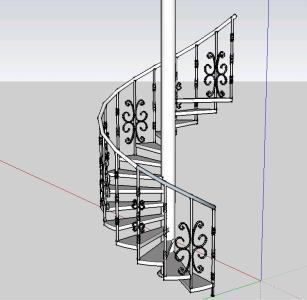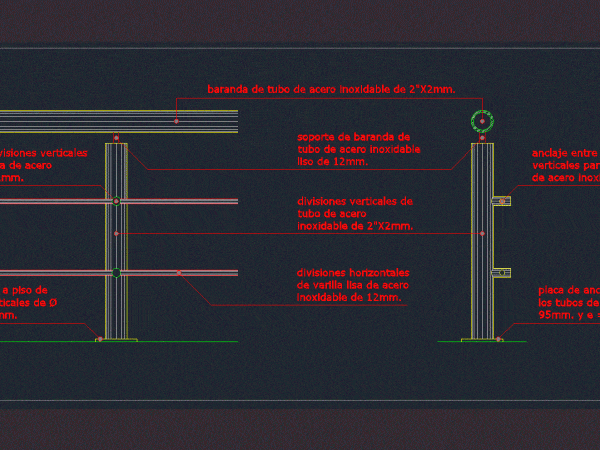
Wooden Staircase 3D DWG Model for AutoCAD
Staircase 3d interior – wood – with a practical drawer which is the first step. Language Other Drawing Type Model Category Stairways Additional Screenshots File Type dwg Materials Measurement Units…

Staircase 3d interior – wood – with a practical drawer which is the first step. Language Other Drawing Type Model Category Stairways Additional Screenshots File Type dwg Materials Measurement Units…

An example of the basic architecture necessary details for implementation. Contains plans; elevations; sections; details of the staircase and some other details (waterproofing …) Language Other Drawing Type Plan Category…

Dwg files of escalators and ramps for shopping centers Language Other Drawing Type Block Category Stairways Additional Screenshots File Type dwg Materials Measurement Units Metric Footprint Area Building Features Tags…

It contains a metal spiral staircase colonial character Language Other Drawing Type Block Category Stairways Additional Screenshots File Type dwg Materials Measurement Units Metric Footprint Area Building Features Tags autocad,…

RAILING Language Other Drawing Type Detail Category Stairways Additional Screenshots File Type dwg Materials Measurement Units Metric Footprint Area Building Features Tags autocad, degrau, DETAIL, DWG, échelle, escada, escalier, étape,…
