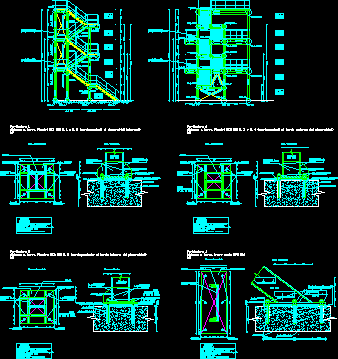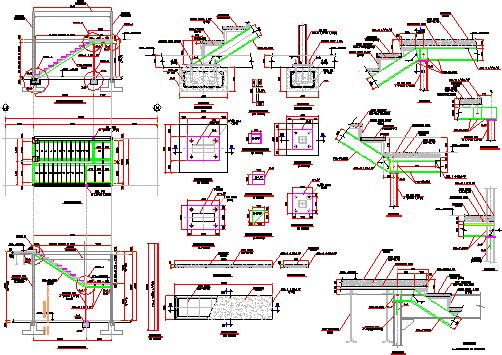
Stairways 3D DWG Detail for AutoCAD
Stairways with details Drawing labels, details, and other text information extracted from the CAD file: blue glass, wood medium. ash, dark wood tile, marble green, brown brick Raw text data…

Stairways with details Drawing labels, details, and other text information extracted from the CAD file: blue glass, wood medium. ash, dark wood tile, marble green, brown brick Raw text data…

Detail of stairway metallic structure and handraill Drawing labels, details, and other text information extracted from the CAD file (Translated from Spanish): esc., detail, griddle, metal strips, polished tube, stainless…

Structure of stairway auto support in four levels Drawing labels, details, and other text information extracted from the CAD file (Translated from Italian): raised mm, step mm, first ramp, pedata…

Stairways’ handrail Drawing labels, details, and other text information extracted from the CAD file (Translated from Spanish): tip., tip., variable, detail of foundation data, About Me, rest floor, railing on…

Stairway steel structure with construction details Drawing labels, details, and other text information extracted from the CAD file: esp., esp., esp., esp., para construccion, dimensiones en milimetros, notas, se mod….
