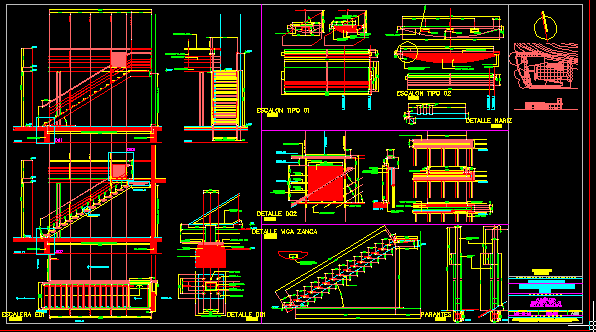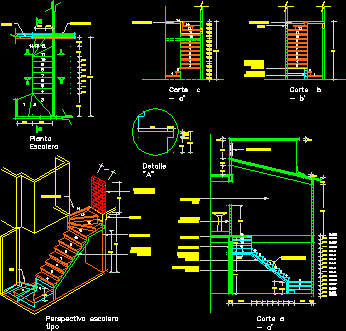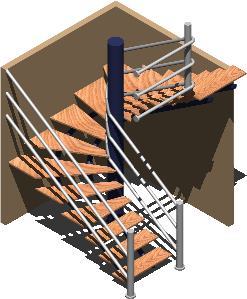
Concrete And Iron Stairway DWG Detail for AutoCAD
Stairway in concrete and iron – Construction details scale 1:25 to scale 1:2of accessories and iron works Drawing labels, details, and other text information extracted from the CAD file (Translated…

Stairway in concrete and iron – Construction details scale 1:25 to scale 1:2of accessories and iron works Drawing labels, details, and other text information extracted from the CAD file (Translated…

Strairs in metallic structure – glass handrail Drawing labels, details, and other text information extracted from the CAD file: wood white ash, glass, white plastic Raw text data extracted from…

Embedded stairway – Detail armed and bent of irons Language N/A Drawing Type Detail Category Stairways Additional Screenshots File Type dwg Materials Measurement Units Footprint Area Building Features Tags armed,…

Detail stairway in house of Social Interest. Drawing labels, details, and other text information extracted from the CAD file (Translated from Spanish): lock, concrete wall, see detail, cut to ‘,…

Iron stairway 3D with applied materials Drawing labels, details, and other text information extracted from the CAD file: beige matte, blue metallic, gray semi gloss, wood white ash Raw text…
