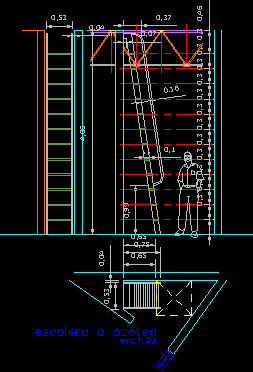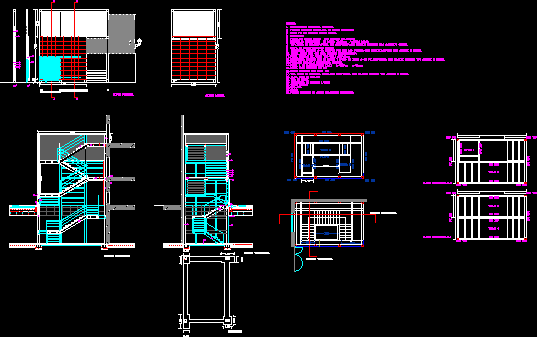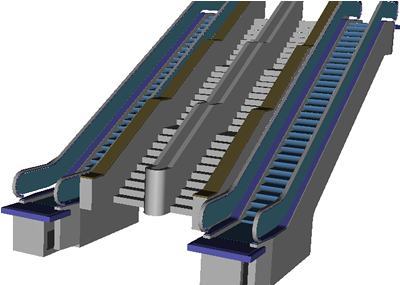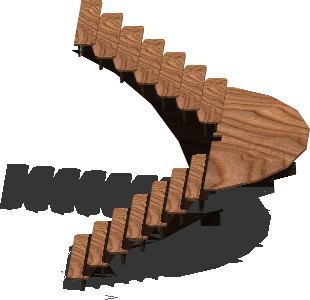
Spiral Stair 3D DWG Model for AutoCAD
Spiral stairway 3D Drawing labels, details, and other text information extracted from the CAD file: gray semigloss, white plastic Raw text data extracted from CAD file: Language English Drawing Type…

Spiral stairway 3D Drawing labels, details, and other text information extracted from the CAD file: gray semigloss, white plastic Raw text data extracted from CAD file: Language English Drawing Type…

Detail metallic stairway in terrace Drawing labels, details, and other text information extracted from the CAD file (Translated from Spanish): roof staircase Raw text data extracted from CAD file: Language…

Stairway of fires – Extern and with iron profiles Drawing labels, details, and other text information extracted from the CAD file (Translated from Spanish): nda, rita, unive, saint, sky, Paul,…

Modulate of stairs at level 5 mts by mechanic and not mechanic means Language N/A Drawing Type Block Category Stairways Additional Screenshots File Type dwg Materials Measurement Units Footprint Area…

Stair in laminated wood 3d Drawing labels, details, and other text information extracted from the CAD file: wood med. ash, wood dark ash Raw text data extracted from CAD file:…
