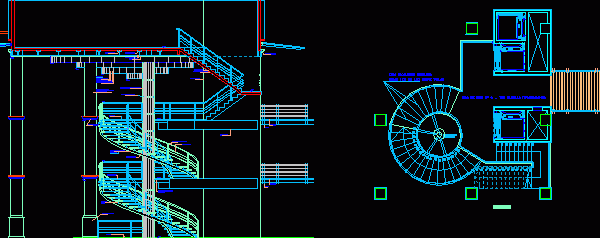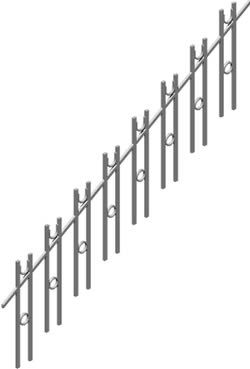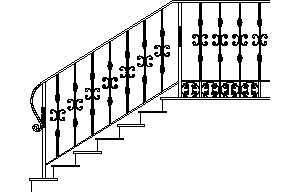
Mixed Stairway DWG Block for AutoCAD
Stairway at Hotel Hall – Three levels Drawing labels, details, and other text information extracted from the CAD file (Translated from Spanish): granite finish, stair room hall level, step, see…

Stairway at Hotel Hall – Three levels Drawing labels, details, and other text information extracted from the CAD file (Translated from Spanish): granite finish, stair room hall level, step, see…

Detail gangplank covered with canvas Drawing labels, details, and other text information extracted from the CAD file (Translated from Spanish): railing, non-slip surface, canvas hitch, metal profile, canvas, library, toward,…

Construction detail of stairway with measures ,materials – etc. Drawing labels, details, and other text information extracted from the CAD file (Translated from Spanish): structural analysis, juan josé elmo bordallo…

Handrail for stairwat with 0.30m of trace and 0.17m height Language N/A Drawing Type Model Category Stairways Additional Screenshots File Type dwg Materials Measurement Units Footprint Area Building Features Tags…

Stairway with wrought handrail Language N/A Drawing Type Block Category Stairways Additional Screenshots File Type dwg Materials Measurement Units Footprint Area Building Features Tags autocad, block, degrau, DWG, échelle, escada,…
