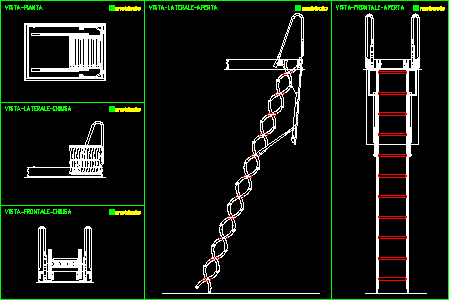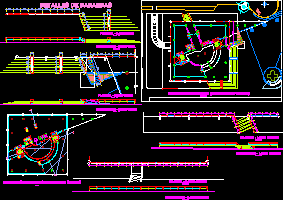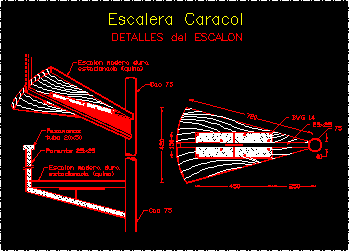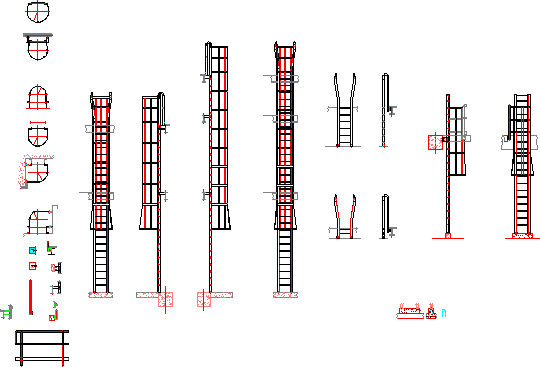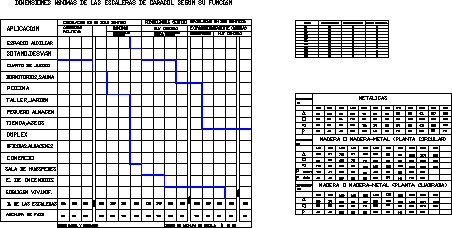
Charts Of Dimensions For Design Of Spire Stairs DWG Block for AutoCAD
Picture of dimensions for design a minimun spire stair Drawing labels, details, and other text information extracted from the CAD file (Translated from Spanish): down, general network connection, rack, from…

