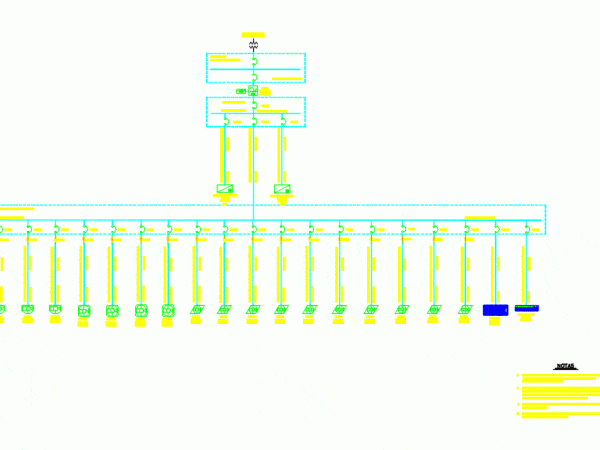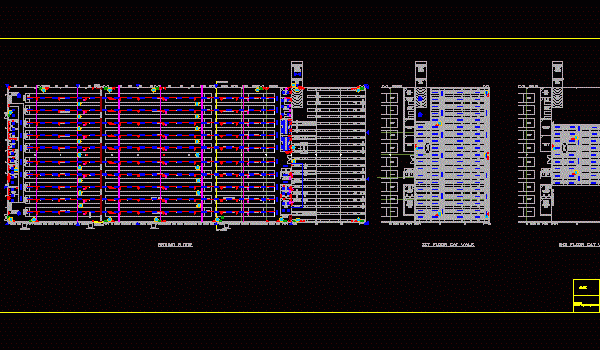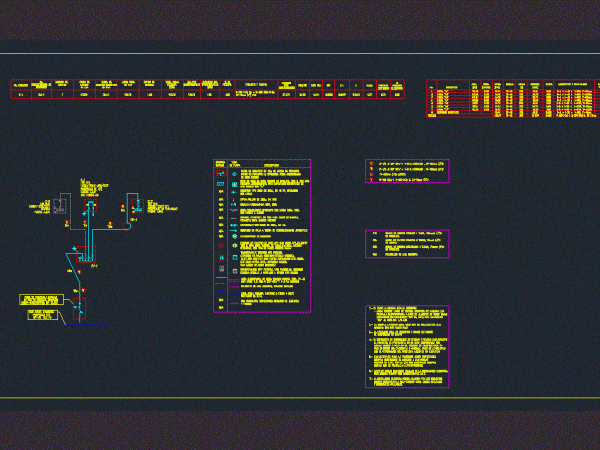
Electrical Installations DWG Detail for AutoCAD
WIRING DETAIL OF A HOUSE 4 LEVELS – SYMBOLS – SPECIFICATIONS Drawing labels, details, and other text information extracted from the CAD file (Translated from Spanish): p.int., warehouse, double room,…

WIRING DETAIL OF A HOUSE 4 LEVELS – SYMBOLS – SPECIFICATIONS Drawing labels, details, and other text information extracted from the CAD file (Translated from Spanish): p.int., warehouse, double room,…

Single-line closed-loop system (SCCTV) Drawing labels, details, and other text information extracted from the CAD file (Translated from Galician): ctl, fiber optic instruction detection system, normal alarm fail, nterconnect, logistics,…

garment factory design. Building lighting Drawing labels, details, and other text information extracted from the CAD file: passage, section x-x, steel frame structure, g.l, column base, detail of column, building…

complete electrical project of a food stock; electrical details. Circuits electrical outlets – lighting circuits – circuits external lighting – emergency lamp Detail – Drawing labels, details, and other text…

DETAILS SUBSTATION UNDERGROUND Drawing labels, details, and other text information extracted from the CAD file (Translated from Spanish): by, amperes, reservation, capacity of, transformer, kva by, total load, demand, number…
