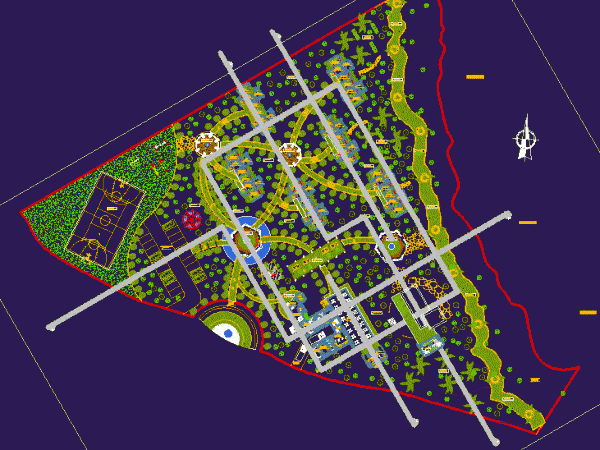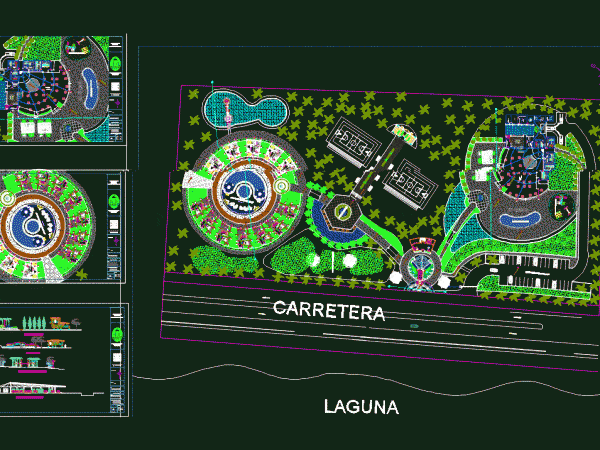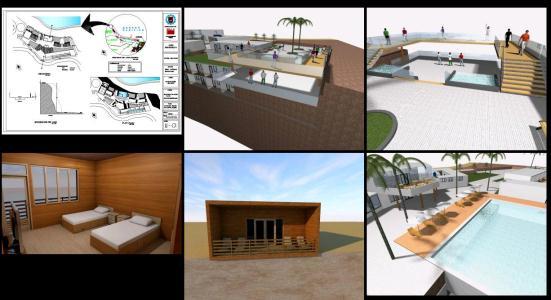
Ecolodge – Piura – Peru DWG Full Project for AutoCAD
The project is located in Piura – PERU PROJECT AREA HAS A ADMINISTRATVA; Near Restaurant, service area; AREA LODGING; bungalow area and recreational area. NOTING that the land overlooking the…

The project is located in Piura – PERU PROJECT AREA HAS A ADMINISTRATVA; Near Restaurant, service area; AREA LODGING; bungalow area and recreational area. NOTING that the land overlooking the…

This is the design of a Ecolodge made for a sightseeing tour, that has restaurant, ecological villas, swimming pools and playground. This design includes elevation, section and floor plans. …

This is the ecological development that has single, double and triple bedrooms, dining room, kitchen, cafeteria, swimming pool, details in 3D. This design includes floor plans and there are cliff…

This is the design of an Tourist Ecolodge with a gazebo, simple villas, double villas, a service building with laundry, office area, waiting room, lobby, spa, massage room, swimming pools,…

This is the design of an country ecolodge that has general services, restaurant, dressing rooms for employees, administrative offices, auditorium, camping area, playground, swimming pool, vacation villas, private swimming pools,…
