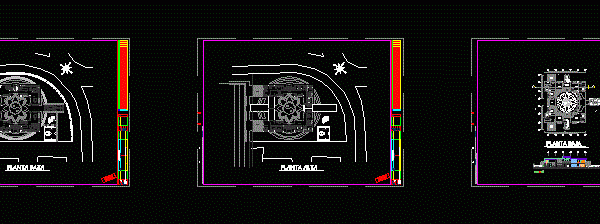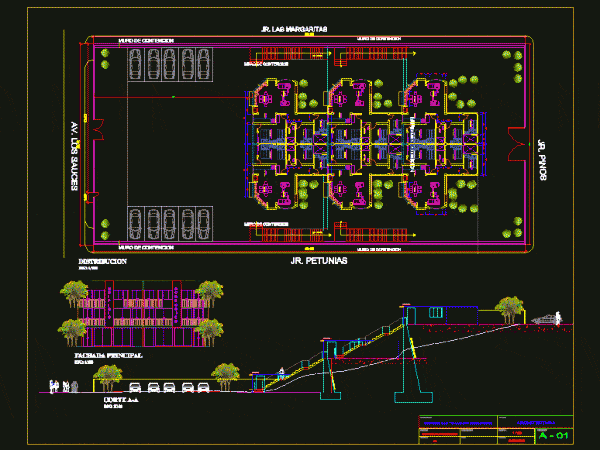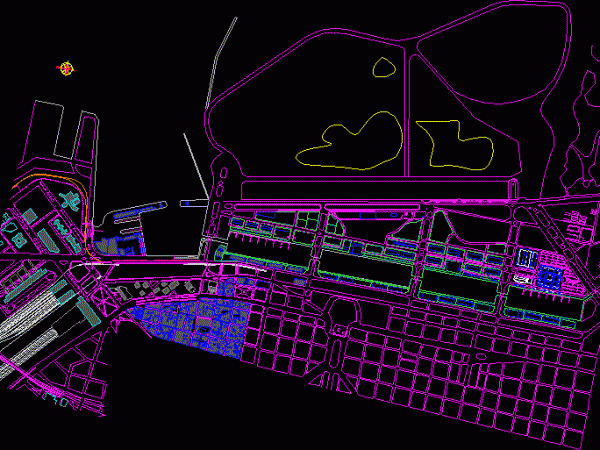
Ecological Sustainable House DWG Block for AutoCAD
ECOLOGICAL ROOM HOUSE 2 LEVELS; WITH ROOM; DINING AREA; KITCHEN; WAREHOUSE ground floor and three bedroom and bathroom upstairs; WITH FRONT AND BACK YARD; WITH A car park Drawing labels,…

ECOLOGICAL ROOM HOUSE 2 LEVELS; WITH ROOM; DINING AREA; KITCHEN; WAREHOUSE ground floor and three bedroom and bathroom upstairs; WITH FRONT AND BACK YARD; WITH A car park Drawing labels,…

Ecological Multifamily Building in Ventanilla – Callao – Ground – Cutting – Vista Drawing labels, details, and other text information extracted from the CAD file (Translated from Spanish): av. the…

Buenos Aires – Ecological Reserve Language N/A Drawing Type Block Category Misc Plans & Projects Additional Screenshots File Type dwg Materials Measurement Units Footprint Area Building Features Tags aires, assorted,…

Ecological cabins – Ground – Cortes – Views Drawing labels, details, and other text information extracted from the CAD file (Translated from Spanish): compaq, num pad, inter-pause, stamp system, ins,…

Construction details for ecological latrine in the field Drawing labels, details, and other text information extracted from the CAD file (Translated from Spanish): level, wooden lid, evacuation gate, chamber for…
