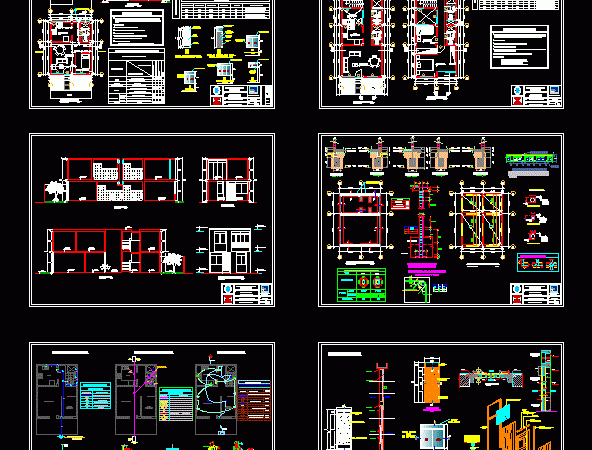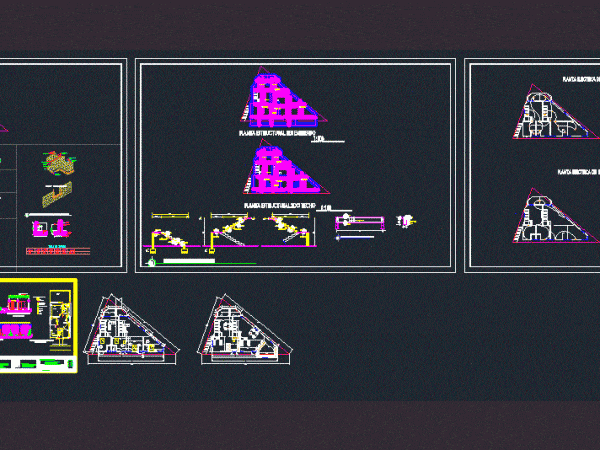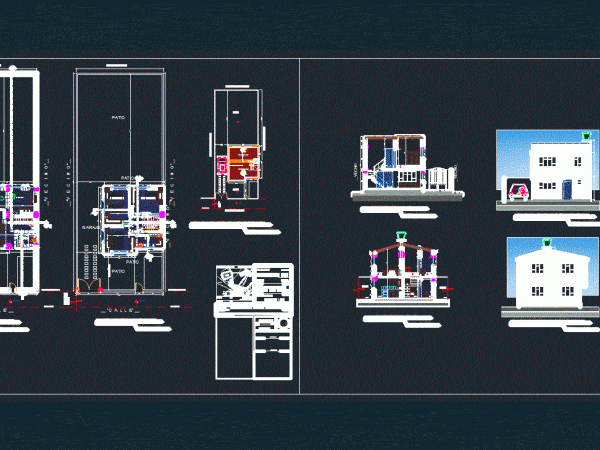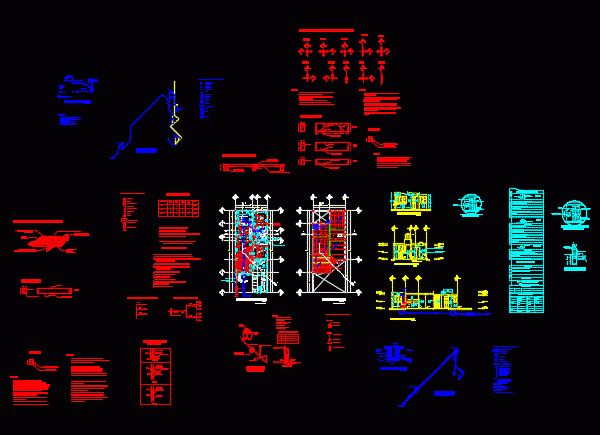
Enconomica Housing DWG Full Project for AutoCAD
Plants; cuts; elevation; foundations; lightened;. Facilities and details – affordable housing project Drawing labels, details, and other text information extracted from the CAD file (Translated from Spanish): court b –…




