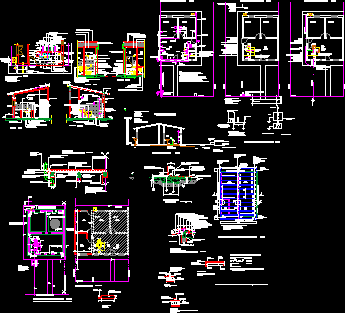
Economic House DWG Section for AutoCAD
Economic house – Two bedrooms – Plants – Elevations – Sections – Amplification possibility of 2 bedrooms Drawing labels, details, and other text information extracted from the CAD file (Translated…

Economic house – Two bedrooms – Plants – Elevations – Sections – Amplification possibility of 2 bedrooms Drawing labels, details, and other text information extracted from the CAD file (Translated…
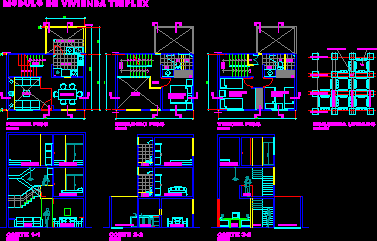
Economic housing with 3 levels – 3 bedrooms = Plant – Sections Drawing labels, details, and other text information extracted from the CAD file (Translated from Spanish): pergola, games, living,…
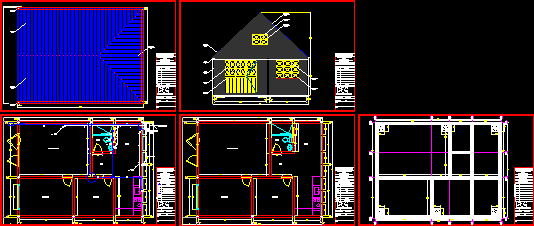
Economic house – 2 Bedrooms – 56.45 m2 build – Plant – Elevation Drawing labels, details, and other text information extracted from the CAD file (Translated from Spanish): architectural floor,…
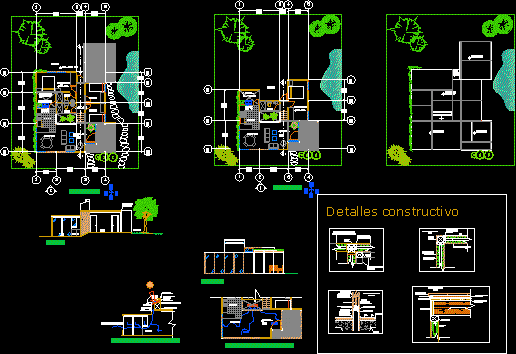
Economic house pre manufactured -Solar chimney Drawing labels, details, and other text information extracted from the CAD file (Translated from Spanish): second stage, dining room, living room, patio serv., dorm…
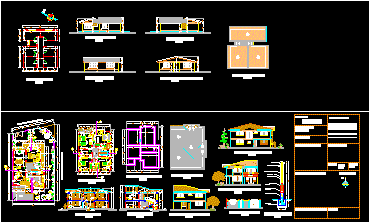
Two housings – One economic in one plant – Other it’s a chalet – Plants – Sections Drawing labels, details, and other text information extracted from the CAD file (Translated…
