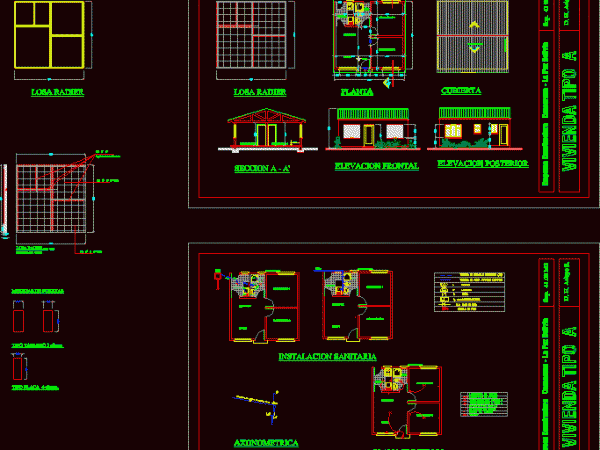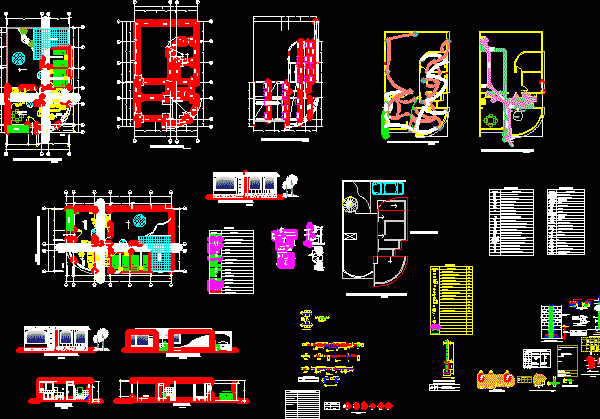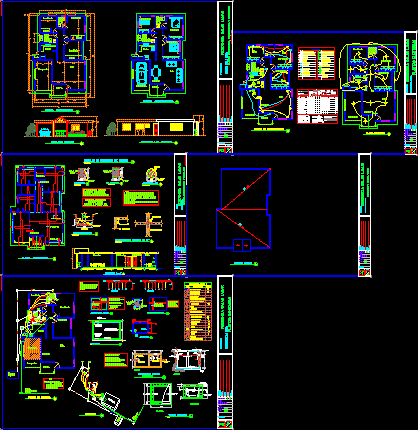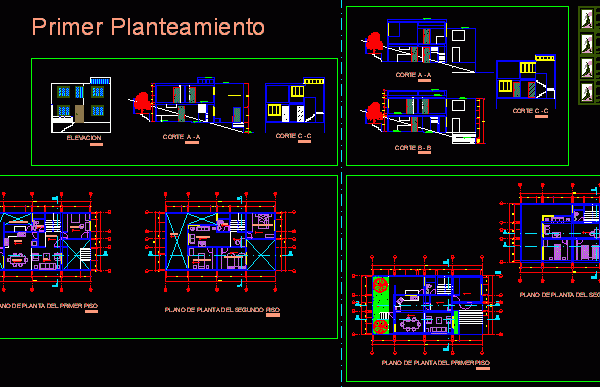
Economic House DWG Section for AutoCAD
Economic House – Plants – Sections- Details Drawing labels, details, and other text information extracted from the CAD file (Translated from Spanish): housing type a, dining room, living room, kitchen,…

Economic House – Plants – Sections- Details Drawing labels, details, and other text information extracted from the CAD file (Translated from Spanish): housing type a, dining room, living room, kitchen,…

Economic house -Plants – Sections – Elevations – Details Drawing labels, details, and other text information extracted from the CAD file (Translated from Spanish): see plant, maximum water level, float…

Economic housing multi family Drawing labels, details, and other text information extracted from the CAD file (Translated from Spanish): file:, digitize:, architects an, architectural project., owners:, work:, design:, owner:, scale:,…

Economic housing – One level – Three rooms – Plants – Sections – Elevations Drawing labels, details, and other text information extracted from the CAD file (Translated from Spanish): elev….

Housing for resource -pouring persons Drawing labels, details, and other text information extracted from the CAD file (Translated from Spanish): floor plan of the first floor, floor plan of the…
