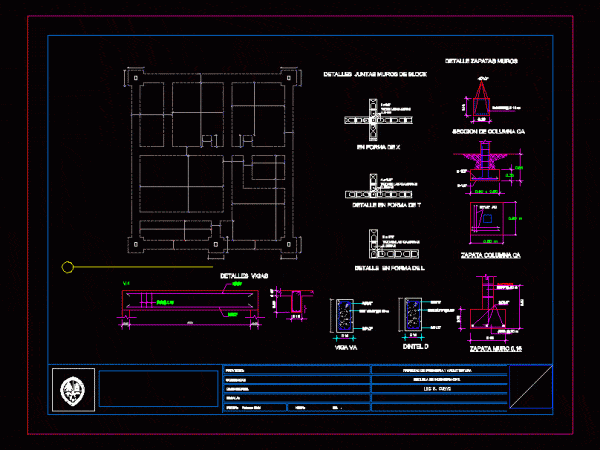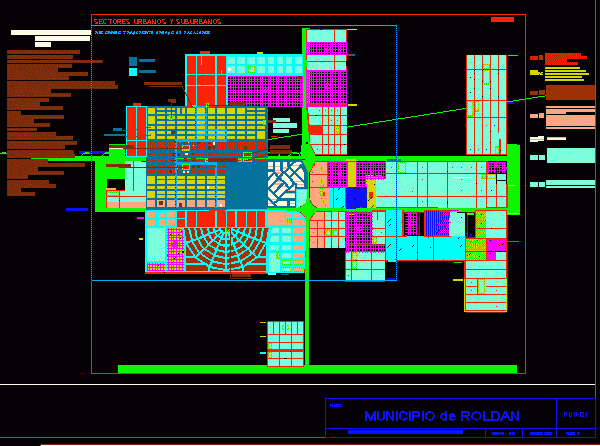
Structural Details Affordable Housing DWG Detail for AutoCAD
Affordable Housing Structural Details 69.90 m2, 3 Bedrooms. In which show details Beams, Columns, Footings and Foundations Drawing labels, details, and other text information extracted from the CAD file (Translated…




