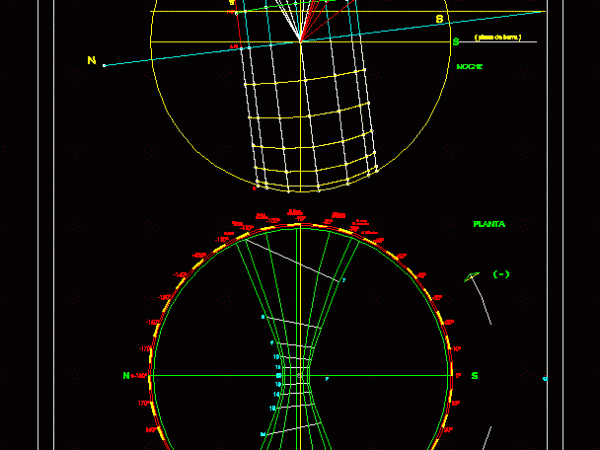
Affordable Housing DWG Block for AutoCAD
HOUSING IS OF A SINGLE PLANT AND IS ECONOMIC TYPE – PLANTS – CORTES – FACHADAS Drawing labels, details, and other text information extracted from the CAD file (Translated from…

HOUSING IS OF A SINGLE PLANT AND IS ECONOMIC TYPE – PLANTS – CORTES – FACHADAS Drawing labels, details, and other text information extracted from the CAD file (Translated from…

Drawing 2d floor Drawing labels, details, and other text information extracted from the CAD file (Translated from Spanish): June, July, may, April, August, February, October, January, November, December, September, March,…

A staircase DESIGN USING A SMALL SPACE; LOW restrooms; ECONOMIC; AFCIL MAKING AND VERY FAST Drawing labels, details, and other text information extracted from the CAD file (Translated from Spanish):…

Complete design of the construction of a latrine for rural areas is an economic structure Drawing labels, details, and other text information extracted from the CAD file (Translated from Spanish):…

Elevation CCM in constructive form 3d -Idea for design and construction or economic valuation Drawing labels, details, and other text information extracted from the CAD file (Translated from Spanish): March,…
