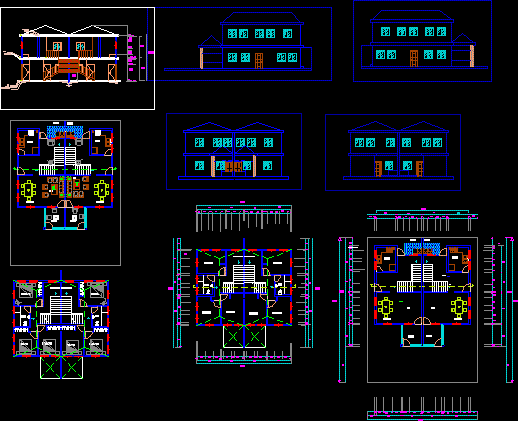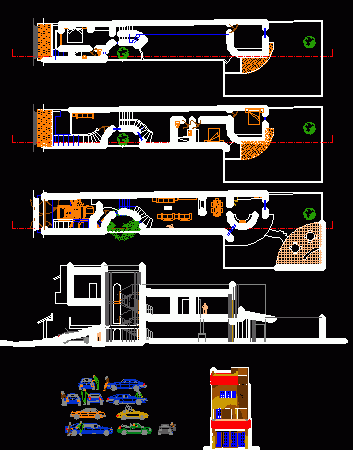
Housing Duplex DWG Block for AutoCAD
file that lists the architectural design of a two-level, duplex for low-income people – The same is distributed as follows: gallery, hall, dining room, kitchen, laundry area, two bathrooms (one…

file that lists the architectural design of a two-level, duplex for low-income people – The same is distributed as follows: gallery, hall, dining room, kitchen, laundry area, two bathrooms (one…

This plan is for two buildings and includes floor plan, section and elevation. It has bedroom, living room, kitchen, patio, garden, trees and bath room. Language Spanish Drawing Type Plan…

3 storeys house on a narrow lot, with house area ca.118 m2 and lot area ca.180 m2. The house consists of 3 bedrooms, bathroom, kitchen, living room, dining room, and garage. Drawings…
