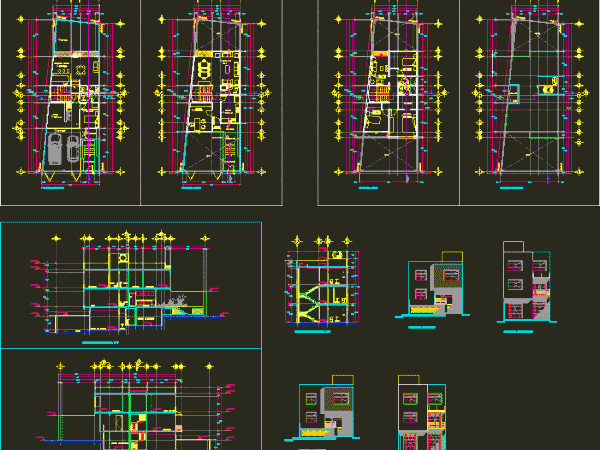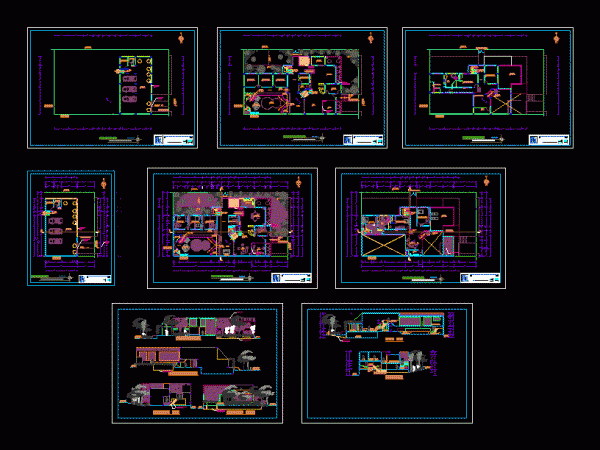
Affordable Housing Project DWG Full Project for AutoCAD
Housing for low economic situation with 1st floor – 2nd level. Plants Drawing labels, details, and other text information extracted from the CAD file (Translated from Spanish): alt, esc, shift,…




