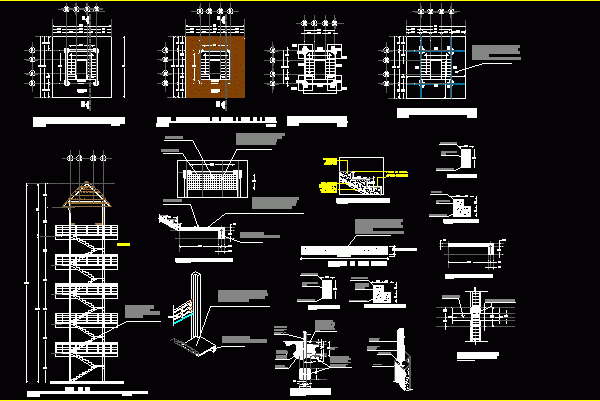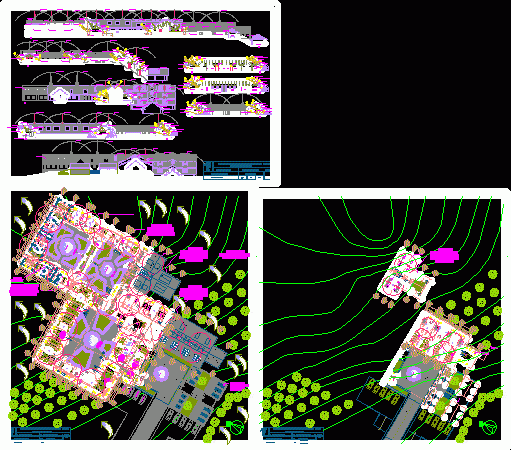
Observation Tower Ecotourism 2D DWG Design Plan for AutoCAD
This is a design of an observation tower that has five levels, detail the architecture of the tower with access by the stairs. You can see the floor plans, section,…

This is a design of an observation tower that has five levels, detail the architecture of the tower with access by the stairs. You can see the floor plans, section,…

This is the design of a tourist villas with urban development possess, green areas, parking, dining room, cafeteria, and rest areas. Language Spanish Drawing Type Full Project Category Hotel, Restaurants…

This is the design for an ecotourism complex that has administrative offices, bar, restaurant, living rooms, doctor’s office, shops, central square, water mirrors, game rooms, double rooms, single rooms for…
