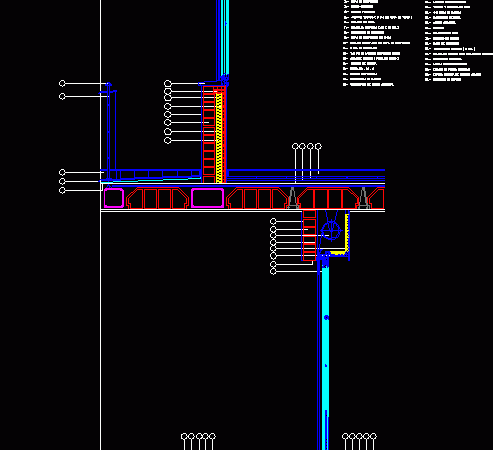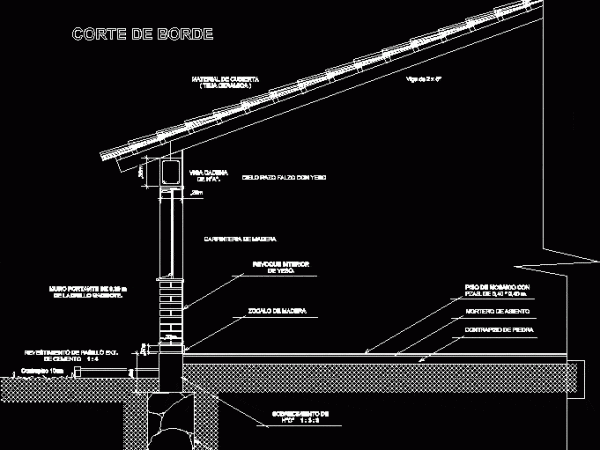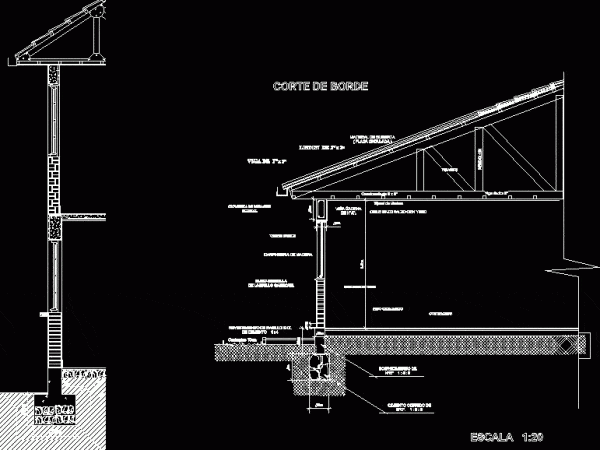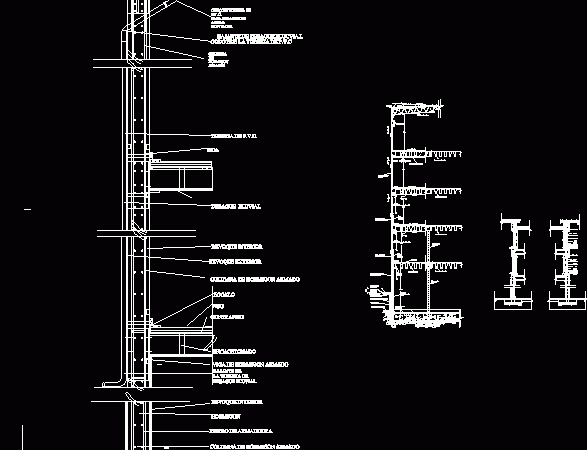
Court Facade DWG Block for AutoCAD
Cutting Edge of a two storey Drawing labels, details, and other text information extracted from the CAD file (Translated from Spanish): cleaning concrete, zapata, artificial stone floor, waterproof sheet, stone…

Cutting Edge of a two storey Drawing labels, details, and other text information extracted from the CAD file (Translated from Spanish): cleaning concrete, zapata, artificial stone floor, waterproof sheet, stone…

Beam Cutting Edge in Vista Drawing labels, details, and other text information extracted from the CAD file (Translated from Spanish): edge cut, underfloor, corridor lining ext. of cement, wall bearing…

Cutting Edge in Truss Drawing labels, details, and other text information extracted from the CAD file (Translated from Spanish): edge cut, cation of, underfloor, corridor lining ext. of cement, brick…

Cutting Edge for openings Drawing labels, details, and other text information extracted from the CAD file (Translated from Spanish): glass of, brick wall of gambote de, concrete boom, wooden frame,…

Cut slab edge to drain radier Drawing labels, details, and other text information extracted from the CAD file (Translated from Spanish): glass of, brick wall of gambote de, concrete boom,…
