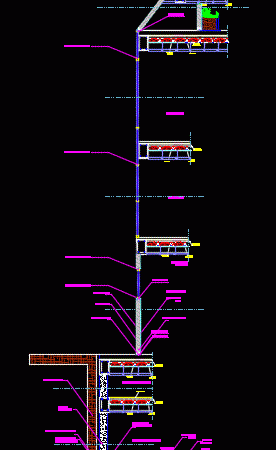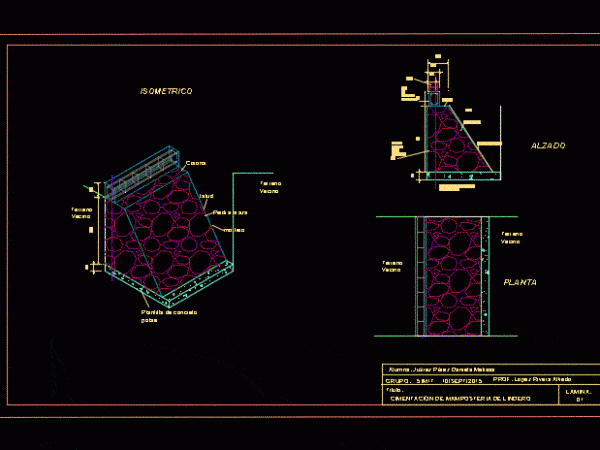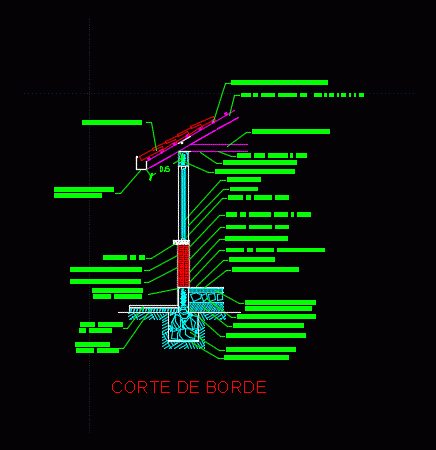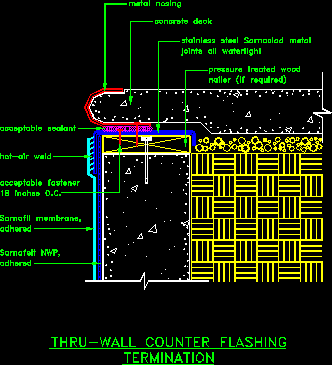
Apartment Building DWG Detail for AutoCAD
The paper presents CUTTING EDGE OF AN APARTMENT BUILDING SHOWING CONSTRUCTION DETAIL FROM THE UNDERGROUND TO THE TERRACE Drawing labels, details, and other text information extracted from the CAD file…

The paper presents CUTTING EDGE OF AN APARTMENT BUILDING SHOWING CONSTRUCTION DETAIL FROM THE UNDERGROUND TO THE TERRACE Drawing labels, details, and other text information extracted from the CAD file…

Details – specification – sizing – Construction cuts Drawing labels, details, and other text information extracted from the CAD file (Translated from Spanish): poor concrete template f’c:, breaststroke, batter, crown,…

Cutting edge of a house with traditional building foundation system; brick wall and wooden ceiling Drawing labels, details, and other text information extracted from the CAD file (Translated from Spanish):…

Detail shoe edge run for fences patio; different level platforms Drawing labels, details, and other text information extracted from the CAD file (Translated from Spanish): until you find sand, chain,…

Constructive Details edge pool. Drawing labels, details, and other text information extracted from the CAD file: metal nosing, concrete deck, stainless steel sarnaclad metal, joints all watertight, weld, sarnafil, adhered,…
