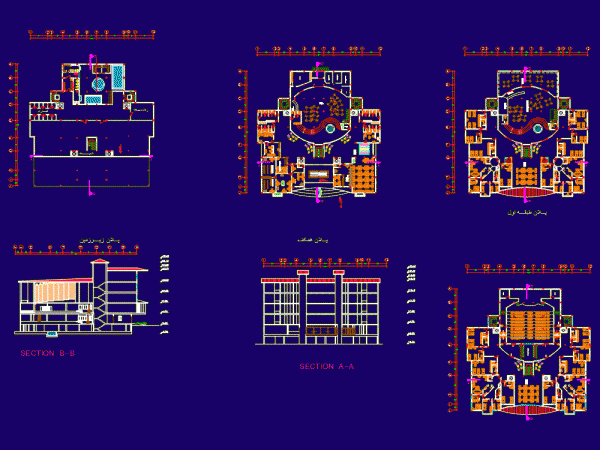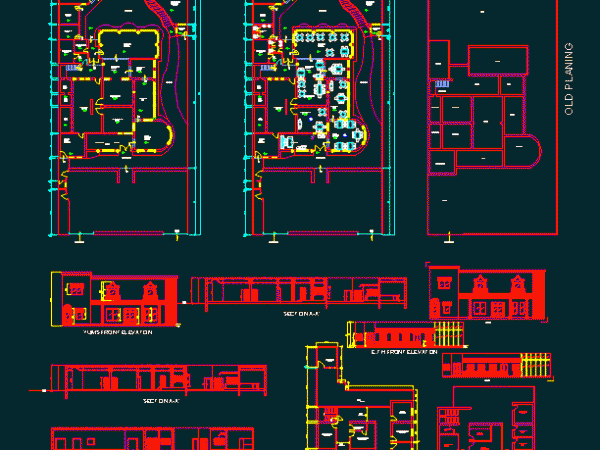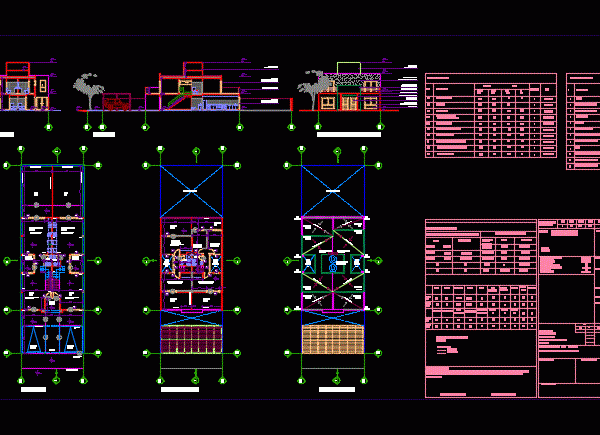
Hotel DWG Section for AutoCAD
Hotel – plants – sections – views – Details Drawing labels, details, and other text information extracted from the CAD file: north, øèþå çæá, øèþçê ïæã óæã, øèþå, þåæå îçäå,…

Hotel – plants – sections – views – Details Drawing labels, details, and other text information extracted from the CAD file: north, øèþå çæá, øèþçê ïæã óæã, øèþå, þåæå îçäå,…

Complete planning of restaurant with electrical; sitting planning with elevations and sections on scale.this building is having 2 restaurants one is old English style and other is a chines style….

General Planimetria – distribution – references Drawing labels, details, and other text information extracted from the CAD file (Translated from Spanish): construction table, vertex, side, dist., angle, East, north, crusher,…

Example performed as practical for the power exercise. in the same plane of a house it is detailed; the data necessary for filling municipal payroll; graphic pieces necessary (plants, cuts,…

This plane has the location and location of a Park with their respective rules according to the country. Drawing labels, details, and other text information extracted from the CAD file…
