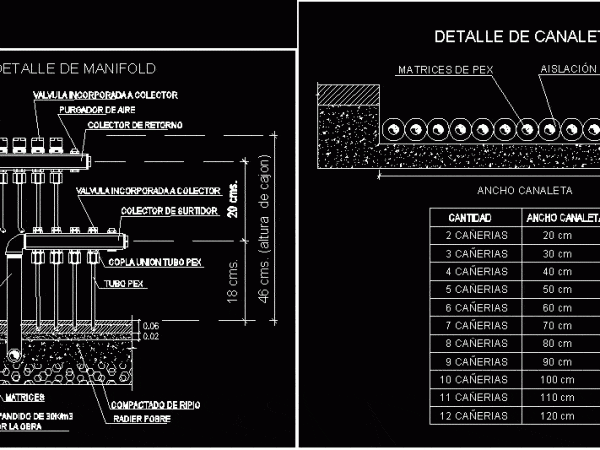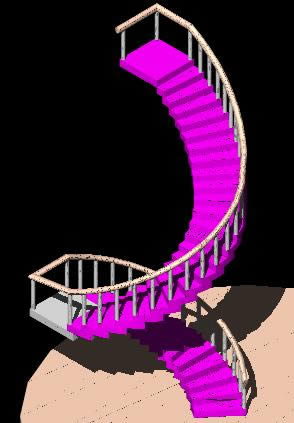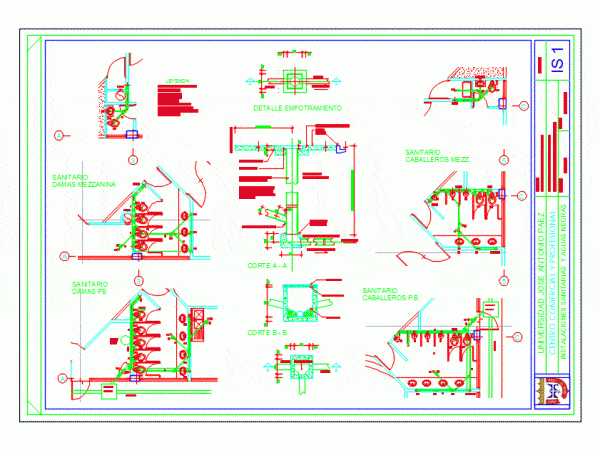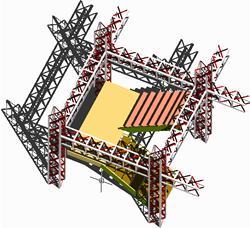
Channels And Radiators DWG Block for AutoCAD
SYSTEM CHANNEL AND RADIATORS FOR EDIFICATION ; METHOD AND CLASS OF INSTALLATION . Drawing labels, details, and other text information extracted from the CAD file (Translated from Spanish): pex pipe,…

SYSTEM CHANNEL AND RADIATORS FOR EDIFICATION ; METHOD AND CLASS OF INSTALLATION . Drawing labels, details, and other text information extracted from the CAD file (Translated from Spanish): pex pipe,…

Spiral staircase for housing or other edification Raw text data extracted from CAD file: Language N/A Drawing Type Model Category Stairways Additional Screenshots File Type dwg Materials Other Measurement Units…

Wastewater small edification Drawing labels, details, and other text information extracted from the CAD file (Translated from Spanish): Architecture, Arq. Martinez, Amps., switch, Poles, fuse, Earth connection, minimum, Minimum depth…

Detail metallic structure that it can be applied in any edification Language N/A Drawing Type Detail Category Construction Details & Systems Additional Screenshots File Type dwg Materials Measurement Units Footprint…
